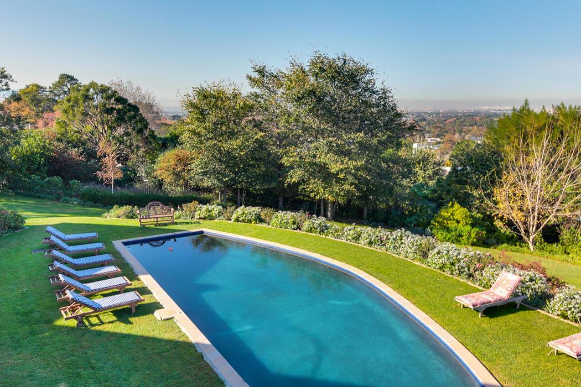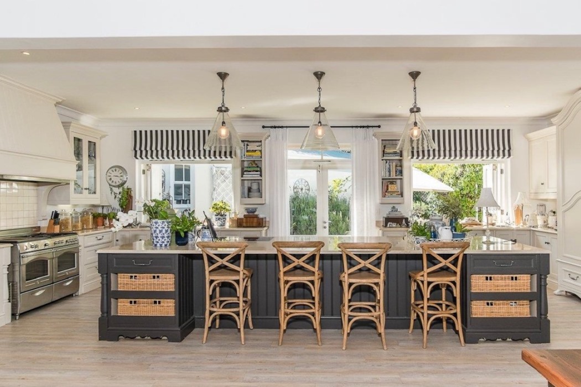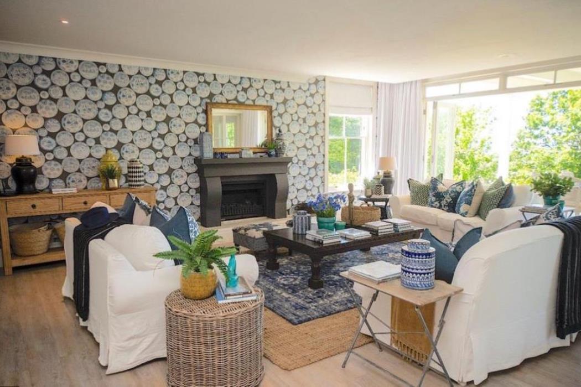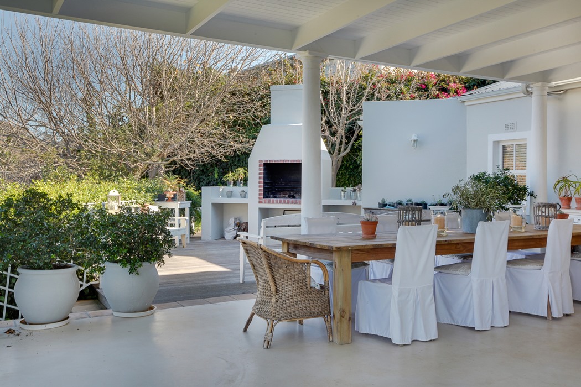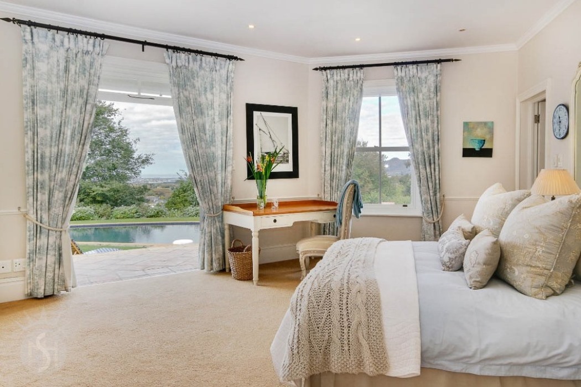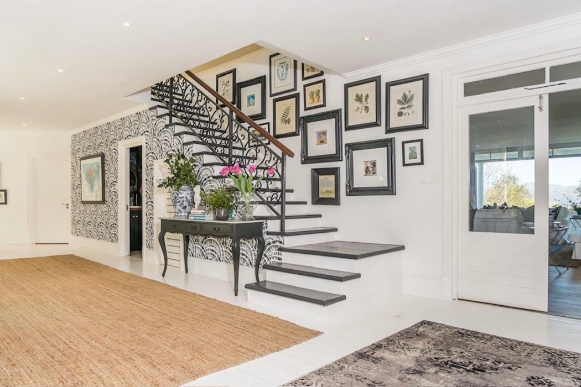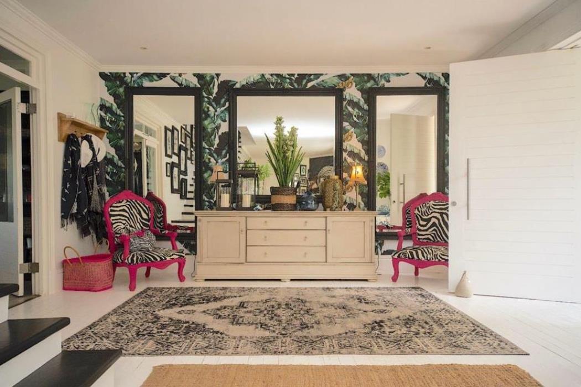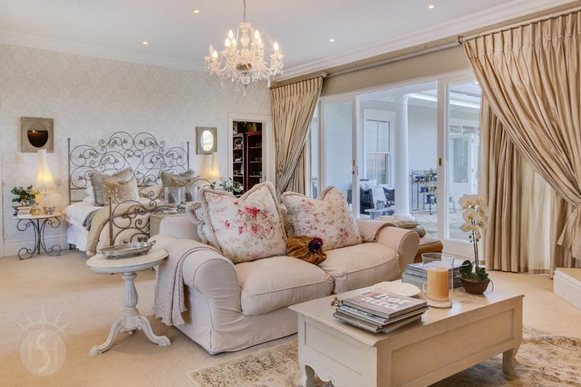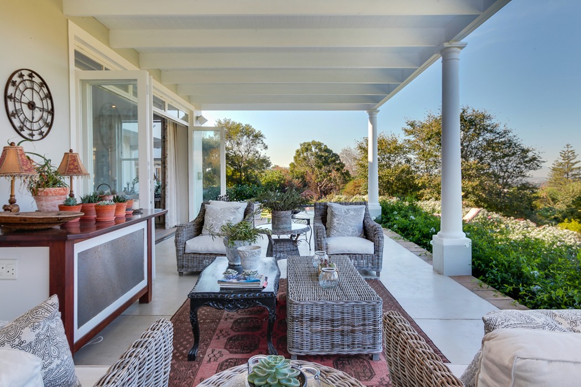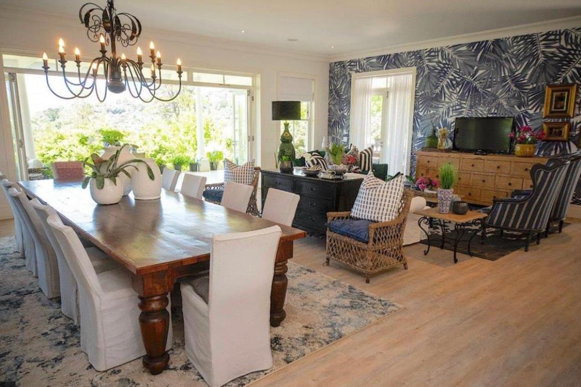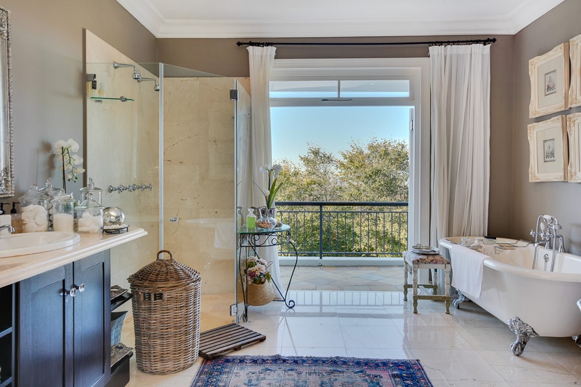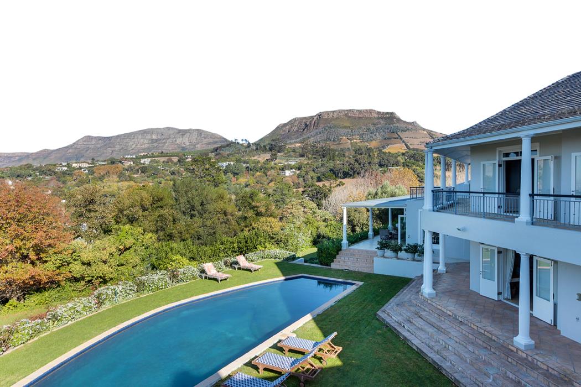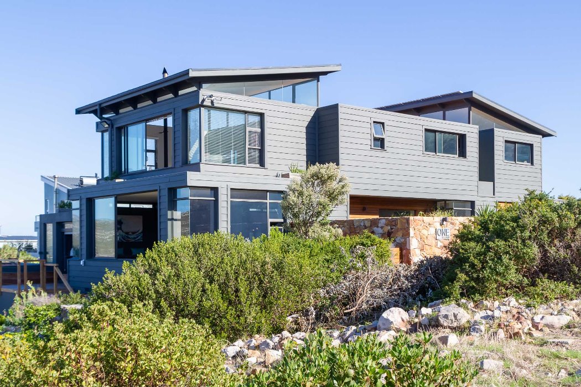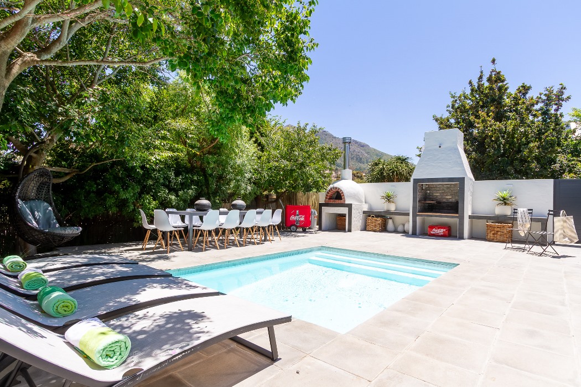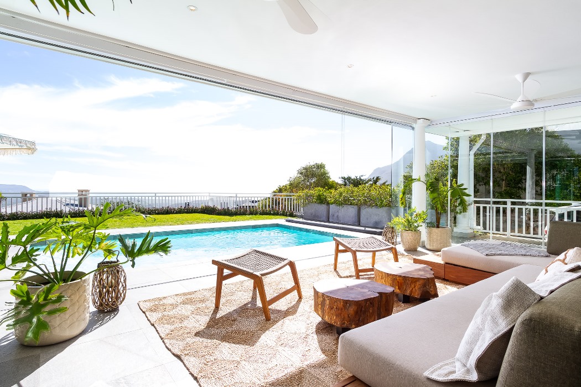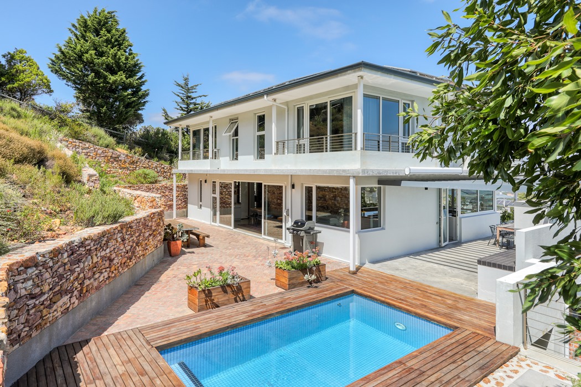Southern Cross Retreat
Please download our PDF for a full selection of images of this CVC selected property. (click on any image for full gallery)
Bedrooms
Pool
7
Private Pool
Sleeps
Views
14
Mountain
Bathrooms
7
If you have the perfect villa and setting in mind, Southern Cross Retreat will fit that picture. Set in the exclusive enclave of Upper Constantia offering 7 bedrooms. Enjoy breath taking views of Constantia Nek mountain and across False Bay. The picture-perfect garden and large swimming pool ensure this is a holiday home to remember.
Living
From the grand hallway lies a formal lounge and separate dining room with open plan kitchen and TV area. These areas open onto a large terrace that runs the length of the house. Outside are comfy sofas and dining tables with a wonderful BBQ area. This terrace then opens onto the garden and pool area. In addition to this there is a bar area and further TV room. Every room in the house has a fabulous view. There are fabulous views from all the bedrooms and all bedrooms open onto terrace. This house is a 15 minute drive to the beach and a minute’s drive to the forest and mountain walks. It offers a peaceful holiday in a spectacular setting.
LeisureThis designer villa is an entertainer’s paradise in a private and secure setting. It is so stylish and so beautiful you will return time and time again. The décor and the ambience create a villa that turns dreams to reality. The villa is full of gorgeous nooks and private relaxation spots.
- King size bed. Upstairs. En-suite bathroom. Doors lead onto balcony.
Bedroom 1
- King size bed. Upstairs. En-suite bathroom. Doors lead onto balcony
Bedroom 2
- Double bedroom. Upstairs
Bedroom 3
- Queen bedroom ground level
Bedroom 4
- Double bedroom ground level
Bedroom 5
- Double bedroom ground level
Bedroom 6
- Queen bedroom ground level
Bedroom 7
- En-suite to bedroom 1
- Bath and Shower
Bathroom 1
- En-suite to bedroom 2
- Bath and Shower
Bathroom 2
- En-suite to bedroom 3
- Shower
Bathroom 3
- En-suite to bedroom 4
- Shower
Bathroom 4
- En-suite to bedroom 5
- Shower
Bathroom 5
- Shared shower room
Bathroom 6
- Shared shower room
Bathroom 7
- Doors leading to patio
- Luxury furnishings
- Fireplace
Large open plan living spaces
- Fireplace
- Doors leading to covered patio and garden
Open plan TV lounge
- Large dining table seating 12
- Beautiful big dresser
Open plan dining area
- Outdoor dining table in courtyard
Outdoor dining table on patio
- Fully equipped kitchen
- Gas hob-electric oven, Fridge-Freezer, Kettle, Toaster, Coffee maker, Dishwasher
- Washing Machine, Tumble Drier, Dish Washer
- Opens onto gorgeous sunny courtyard
- Breakfast counter with seating
- Private swimming pool
- No Swimming pool safety for toddler protection
- Sun loungers
- Beautiful big garden and lawns
- Built-in barbeque and seating on patio
- Ample parking on the property behind gate
- Wi-Fi
- Linen and Towels provided
- House keeping
- Security alarm
- Power backup for load shedding






