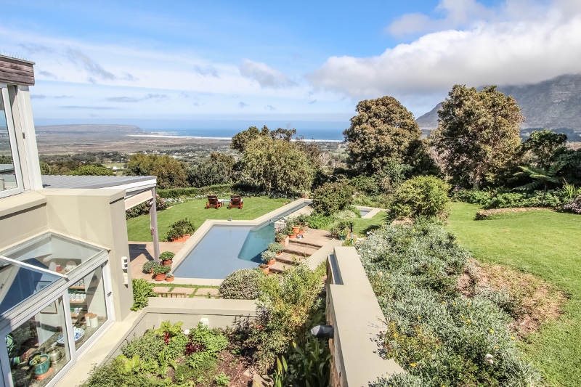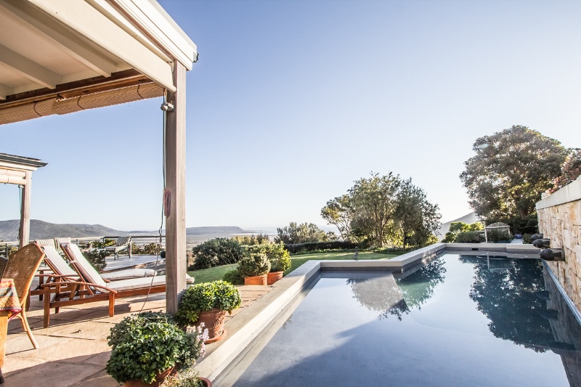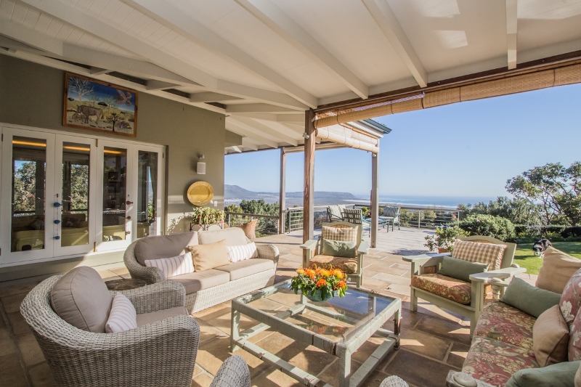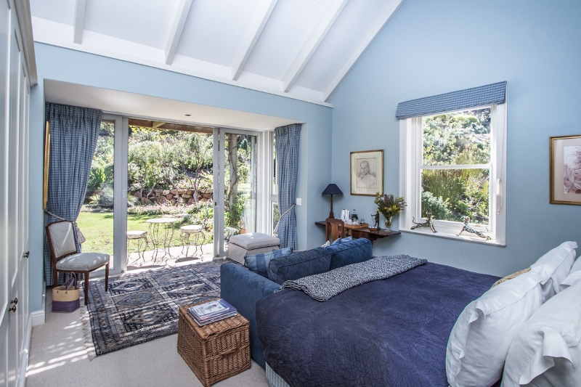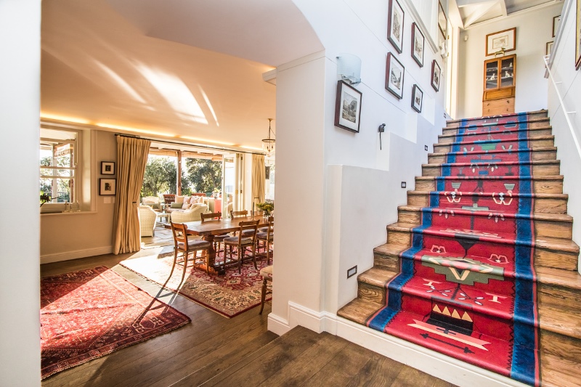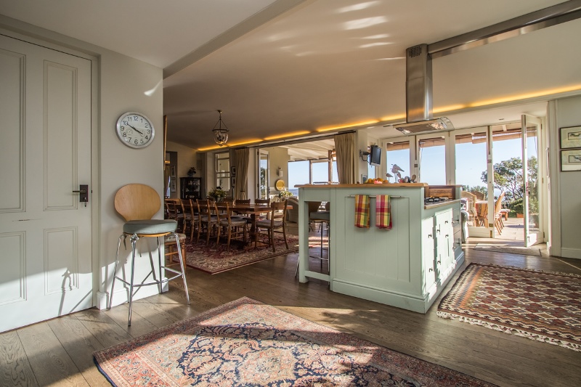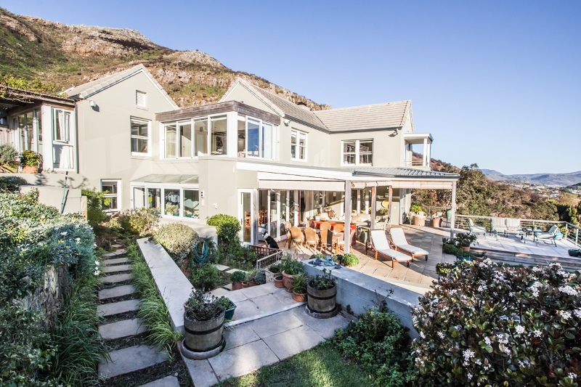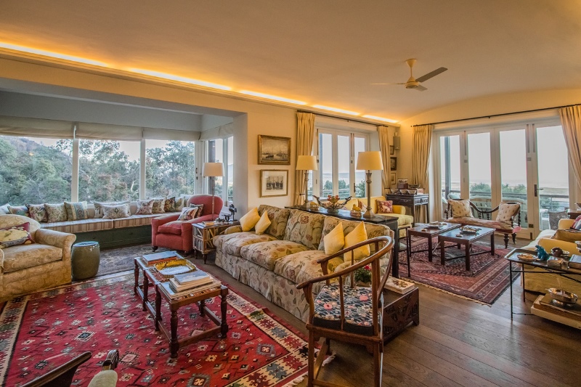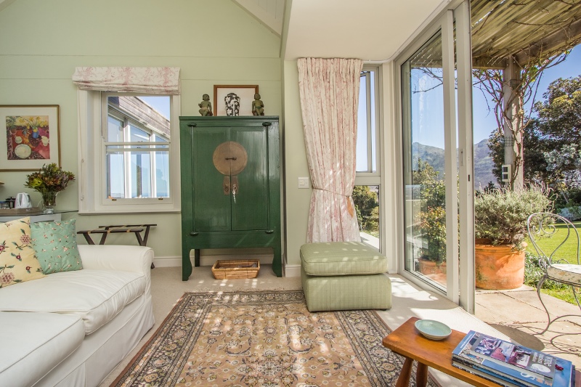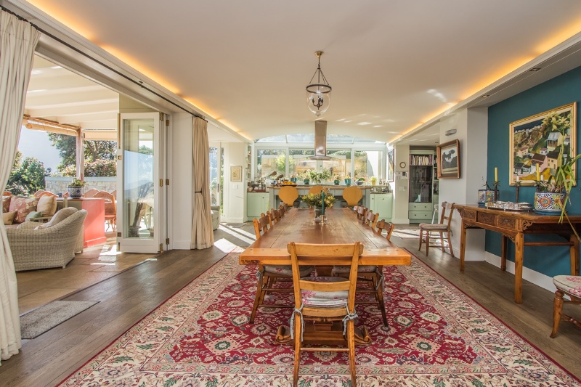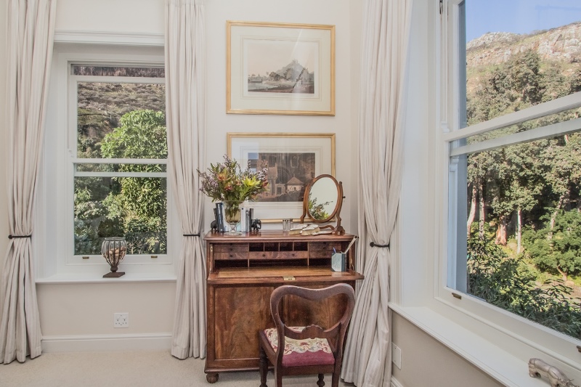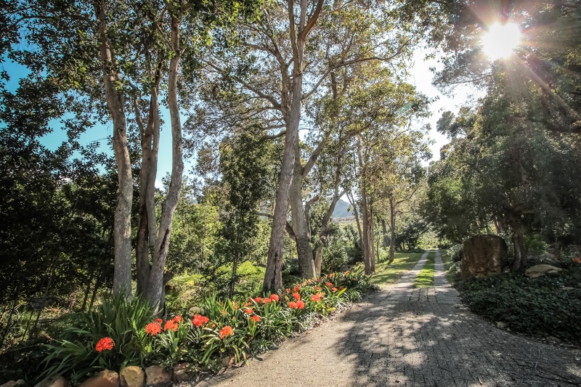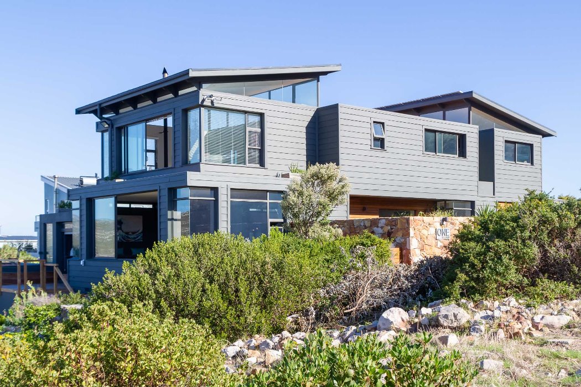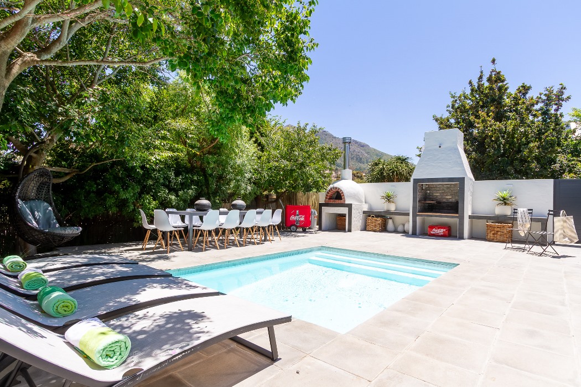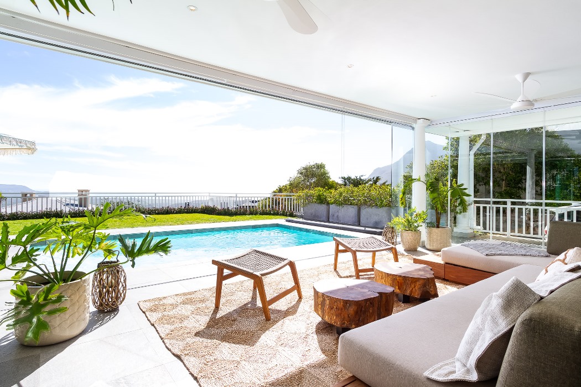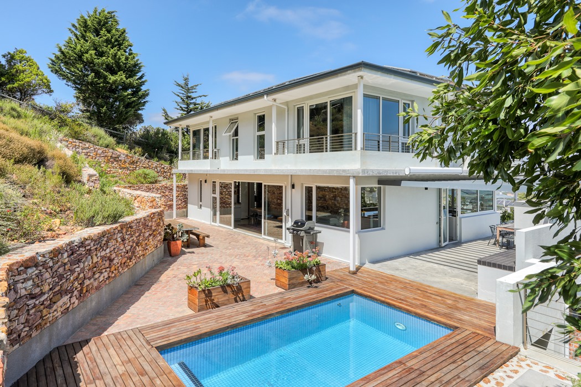Maesteg
Please download our PDF for a full selection of images of this CVC selected property. (click on any image for full gallery)
Bedrooms
Pool
5
Private Pool
Sleeps
Views
10
Sea and Mountain
Bathrooms
5
Summary
Perched on the mountainside, Maesteg is situated on 21 hectares of pristine fynbos, the highest homestead in Noordhoek, with spectacular 360 degree views of the sea and mountains. Extending to the Silvermine Nature Reserve and bordering Cape Point Vineyards this unique home offers ultimate privacy and tranquility.
Living
A series of discovery pathways throughout the garden link its entry point to the upper reaches and the source of Maesteg’s abundant spring which supplies crystal clear naturally filtered water.
Leisure
The breathtaking view as you enter through the front door will leave a lasting impression and sets the scene what is to come. The elegant décor with refreshing modern touches creates a homely atmosphere in this luxury space. Open plan living areas flow effortlessly to the outdoors. The large wood burning fireplace is a central feature of the main lounge. With doors opening up on all sides to the undercover patio, a magnificent indoor-outdoor living space can be created. The kitchen is fully equipped with modern appliances and a delight for any chef.
- Kind size bed, dressing room, en-suite bathroom, sea views, doors to patio, leads to study area and TV lounge/reading room
Bedroom 1
- King size bed, en-suite bathroom, doors leading to garden
Bedroom 2
- King size bed, en-suite bathroom, doors leading to garden
Bedroom 3
- King size/Twin beds, en-suite bathroom, garden and sea views, door leading to deck with table and chairs
Bedroom 4
- Twin beds, en-suite bathroom, doors leading to garden. Lower garden level.
Bedroom 5
- En-suite to bedroom 1 with bath, shower, double vanity, toilet, heated towel rail
Bathroom 1
- En-suite to bedroom 2 with bath, shower, basin, toilet, heated towel rail
Bathroom 2
- En-suite to bedroom 3 with bath, shower, basin, toilet, heated towel rail
Bathroom 3
- En-suite to bedroom 4 with bath, shower, basin, toilet
Bathroom 4
- En-suite to bedroom 5 with bath, shower, basin, toilet
Bathroom 5
- Large fireplace
- Comfortable sofas
- Doors leading to patio and garden
Open plan lounge and living area with 2 seating areas
- Doors leading to veranda
- TV
Informal lounge/library upstairs
- Large table seating 14
- Doors leading to veranda
A dining room with a spectacular views
Outdoor dining table
- Fully equipped kitchen - Gas hob-electric oven, Fridge-Freezer, Microwave Oven, Kettle, Toaster, Coffee plunger, Dishwasher, Separate scullery, Bar Fridge
- Breakfast counter
- Swimming pool
- Swimming pool safety net
- Sun loungers
- Barbeque facilities
- Outdoor seating
- Garage and off-street parking on property
- Laundry Facilities - washing machine, tumble drier
- 3 x TV's
- Wi-Fi (uncapped)
- Alarm, beams and connected to armed response
- Linen and Towels provided






