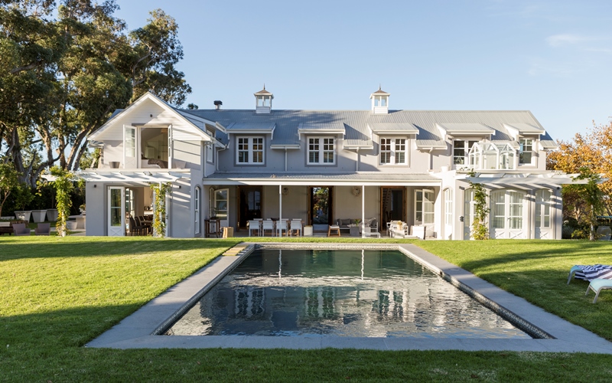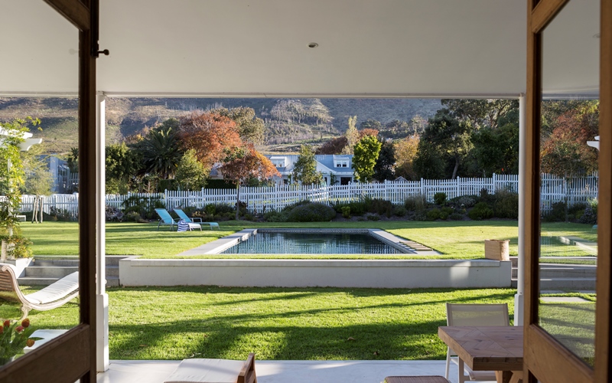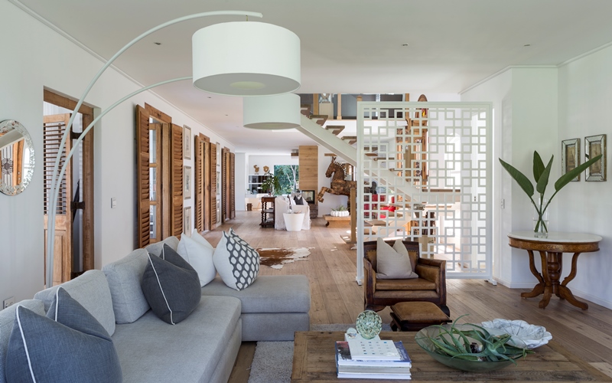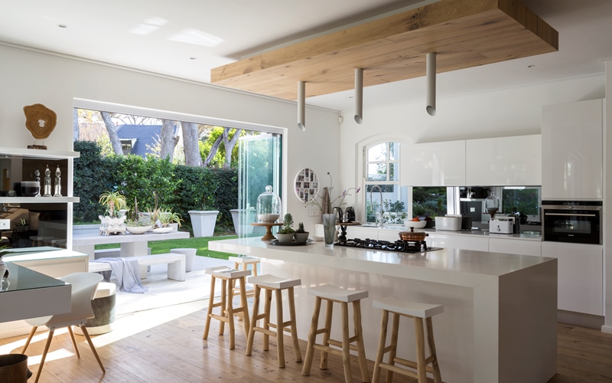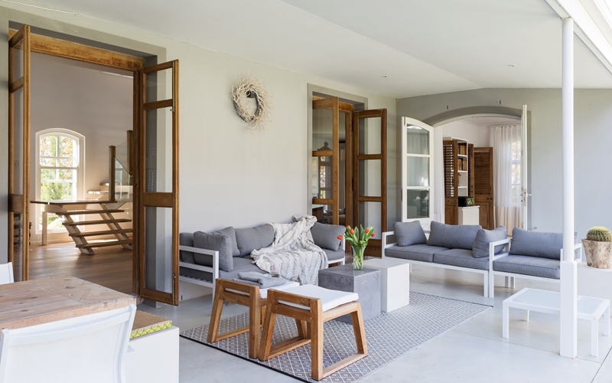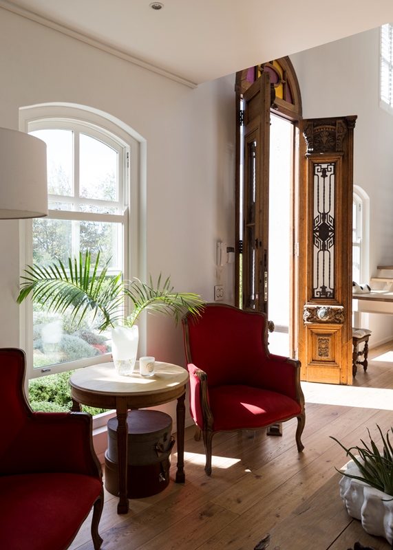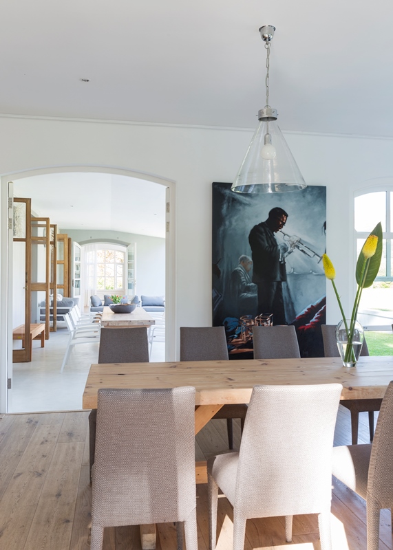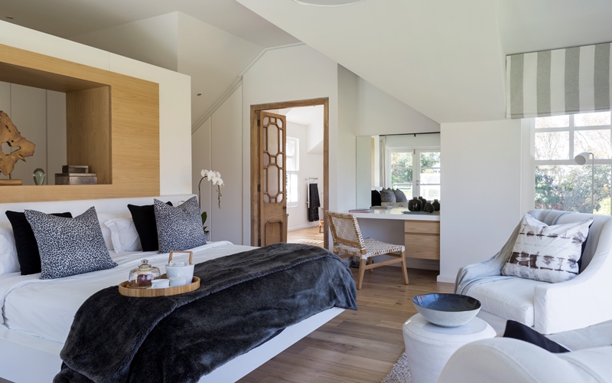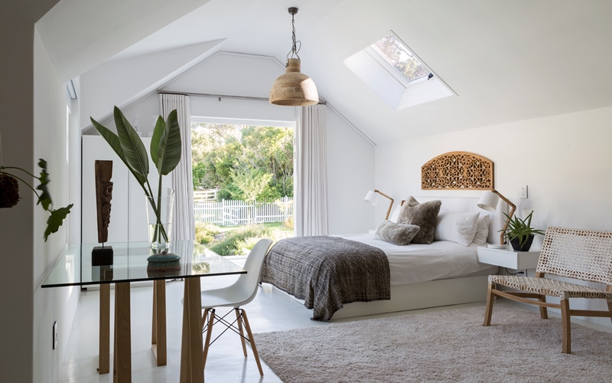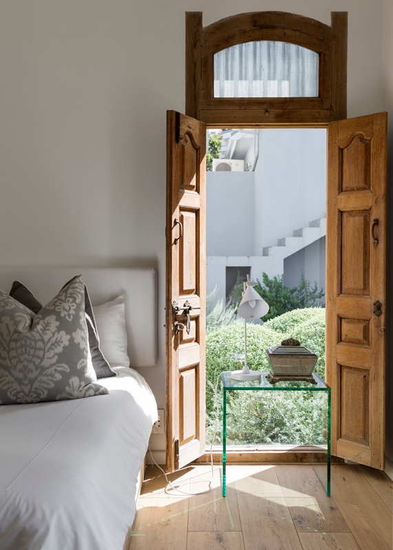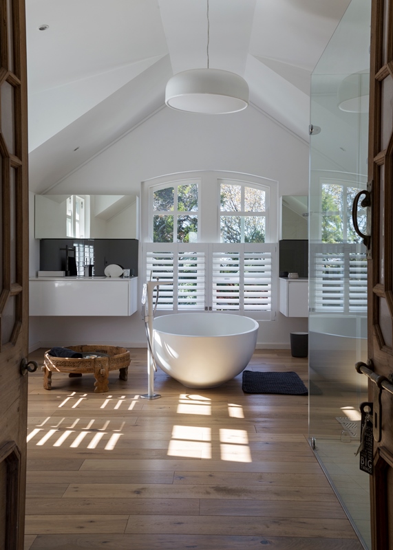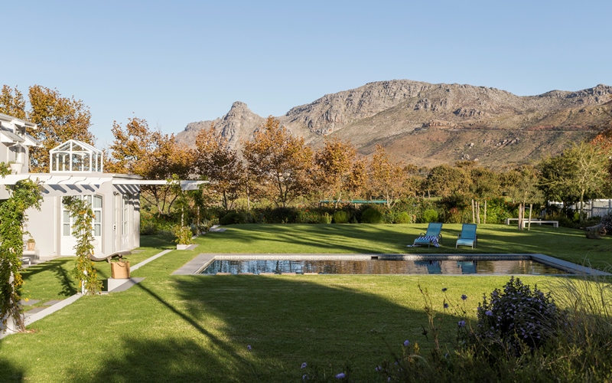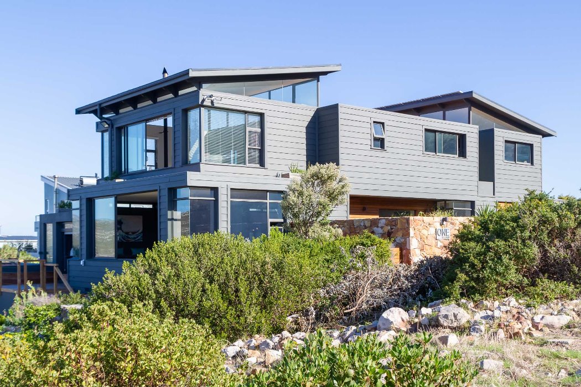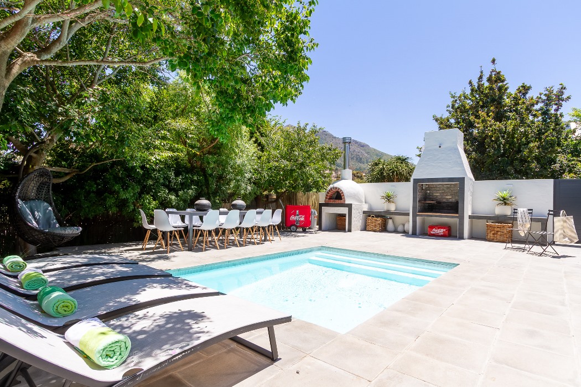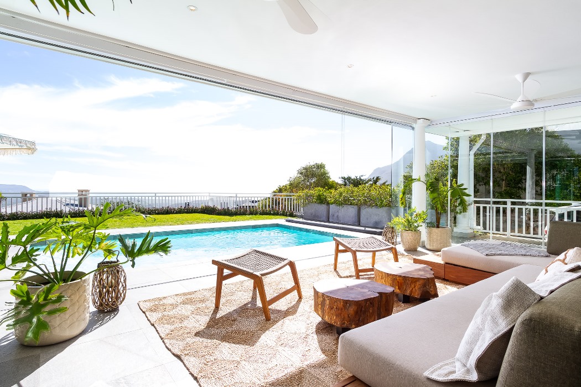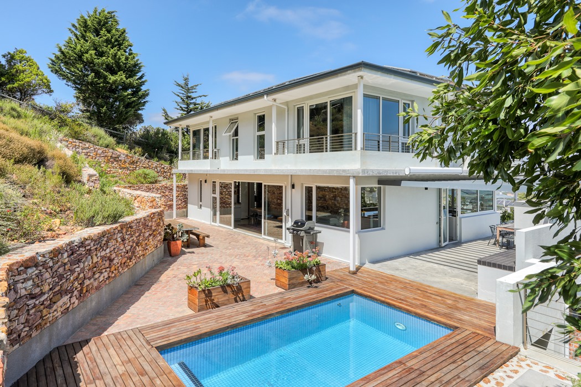Magpie Farm
Please download our PDF for a full selection of images of this CVC selected property. (click on any image for full gallery)
Bedrooms
Pool
5
Private Pool
Sleeps
Views
10
Mountain
Bathrooms
5
Magpie Farm is a magnificent family home set in the tranquil surrounds of Zwaanswyk, at the foot of the mountain and nestled amongst paddocks and vineyards. The sweeping views, expansive garden and large swimming pool together set the scene for a wonderful holiday. Sleeping up to 10 guests in 5 bedrooms. The artistic flair in the design and décor of this home is world class.
Living
Enter through a beautifully crafted wooden door into the light and spacious living area which flows to the kitchen and dining area to the right and sitting room and TV lounge to the left. Step right through to the covered veranda which looks over the lawn and pool to the beautiful mountain scenery. The timber floors and unique wooden window and door frames compliment the modern design to create a timeless masterpiece.
Leisure
While away hours relaxing beside the pool, or take a long slow swim in the cool inviting water. Enjoy preparing sumptuous meals in the state-of-the art kitchen and relish the efforts whilst dining al fresco on the veranda with the magnificent mountain view as your backdrop. Some of Cape Town’s finest wines can be found close by at the Constantia wine farms. And for a day on the beach a mere 20 minutes drive will have you at the sea side.
Guest Reviews
'This home exceeded our expectations. We so appreciated having Blessing (for emergencies) on hand and amazing Evelyn. We weren't expecting daily help, so should advertise that more! They were so good we wanted to take them home with us!!' ~ (Claire S.)
- King-size bed
- Spectacular views
- Dressing room
- En-suite bathroom
- Upstairs
Bedroom 1
- Queen size bed
- Mountain views
- Open plan en-suite bathroom
- Upstairs
Bedroom 2
- Queen size bed
- Garden view
- Open plan en-suite bathroom
- Upstairs
Bedroom 3
- Queen size bed
- Garden view
- En-suite bathroom
- Downstairs
Bedroom 4
- Self-contained suite with own entrance
- King size bed
- En-suite bathroom
- Kitchenette
- Lounge and TV
Bedroom 5
- En-suite to master bedroom
- Bath, Shower, Double vanity, Toilet
Bathroom 1
- En-suite to bedroom 2 (open plan)
- Bath, Shower, Basin, Toilet
Bathroom 2
- En-suite to bedroom 3 (open plan)
- Shower, Basin, Toilet
Bathroom 3
- En-suite to bedroom 4
- Shower, Basin, Toilet
Bathroom 4
- En-suite to bedroom 5
- Shower, Basin, Toilet
Bathroom 5
- Leads to formal lounge, kitchen, patio and garden
Large reception area with seating and fireplace
- Downstairs and upstairs
- DStv (satellite) dual viewing
- Music system
Two lounges with TV's
- Table seating 10 guests
Modern dining room leading off kitchen
Outdoor dining area
- Fully equipped modern kitchen
- Gas hob-electric oven, microwave, kettle, toaster, coffee machine, fridge-freezer
- Separate scullery, dishwasher
- Laundry facilities - washing machine, tumble drier, iron
- Breakfast counter with seating
- Swimming pool (no safety net)
- Sun loungers, outdoor seating, outdoor dining
- Barbeque facilities
- Small open dam (no child safety)
- Plenty of off-street parking within property
- Wi-fi
- Linen and Towels provided
- Serviced
- Security System






