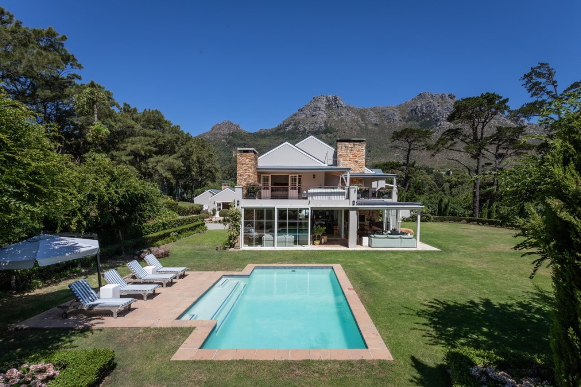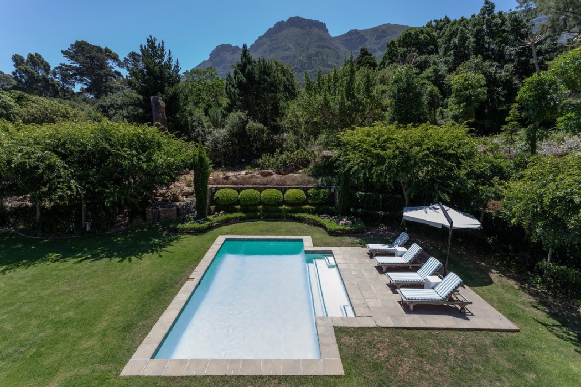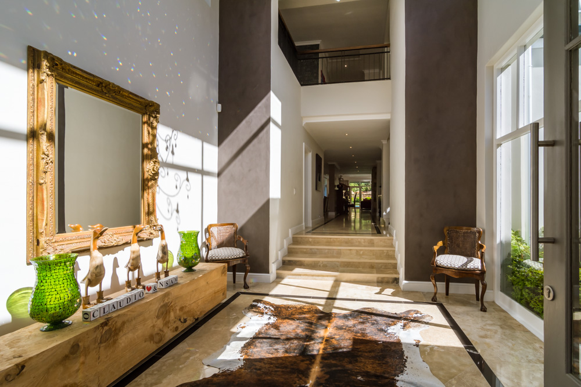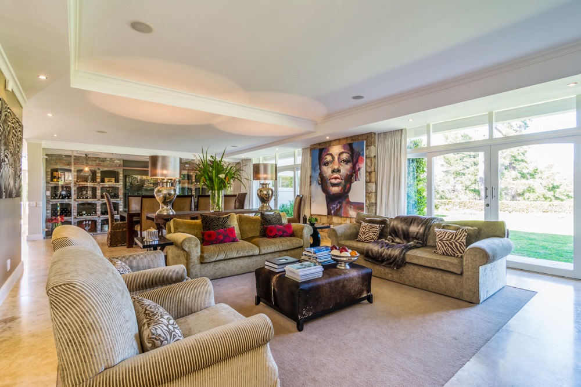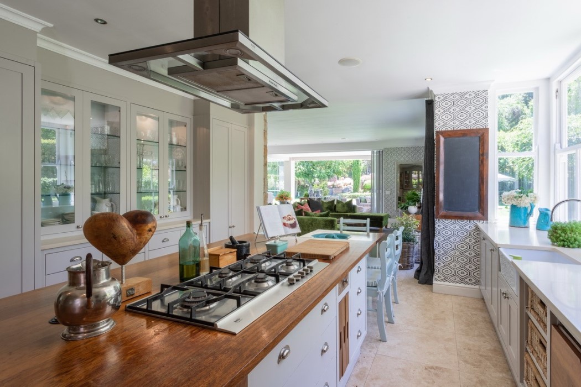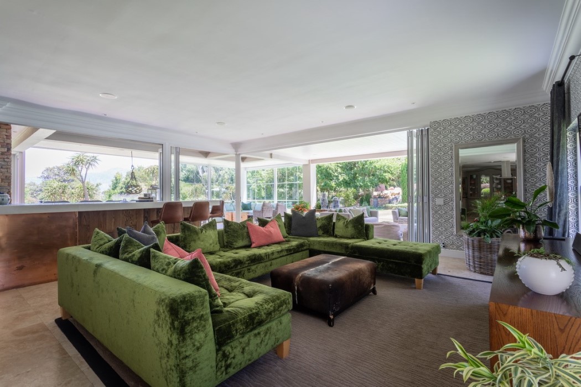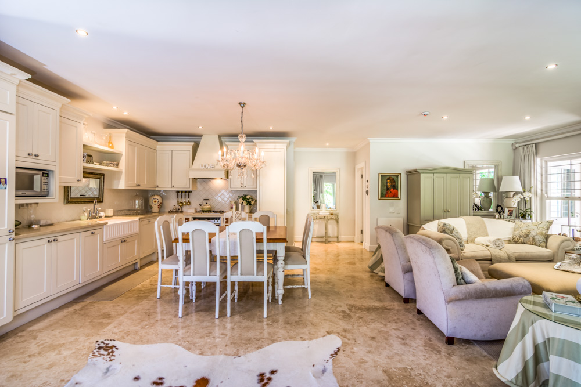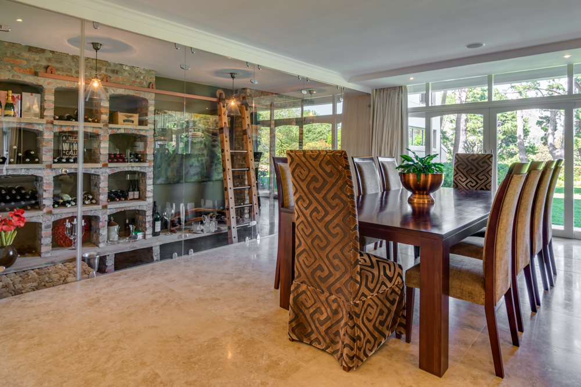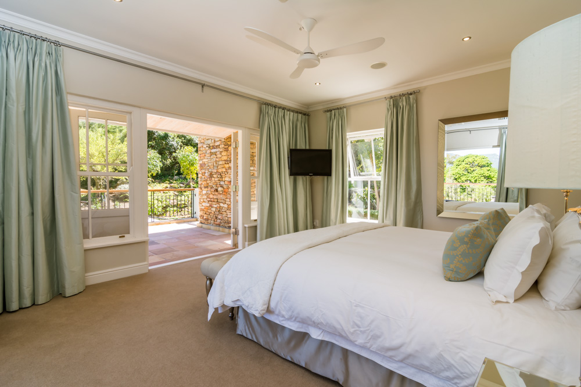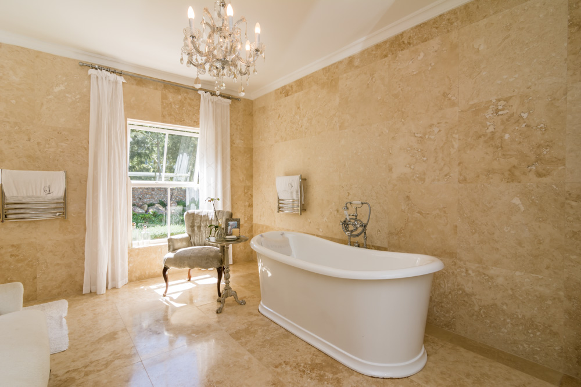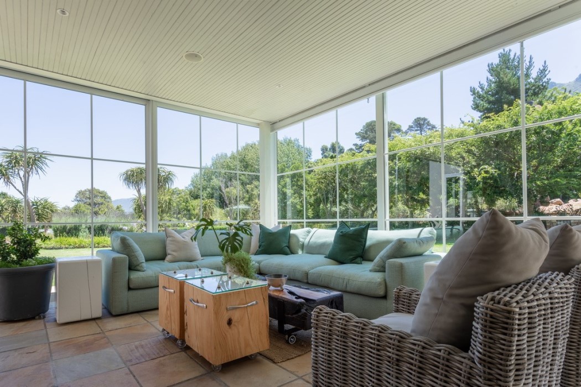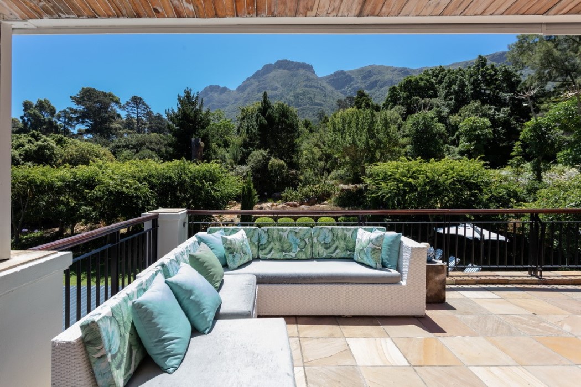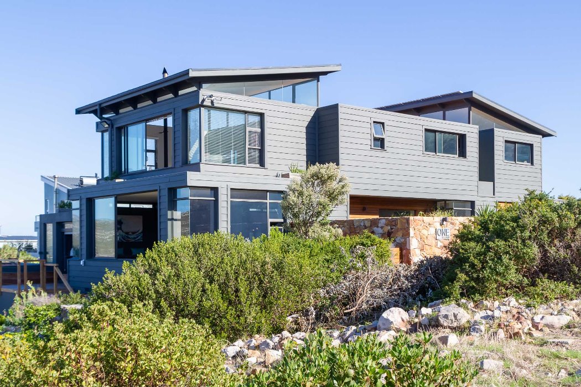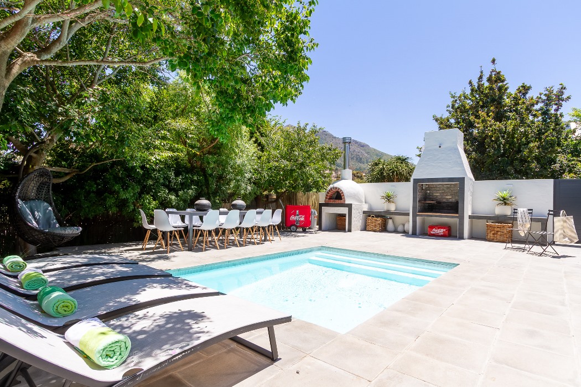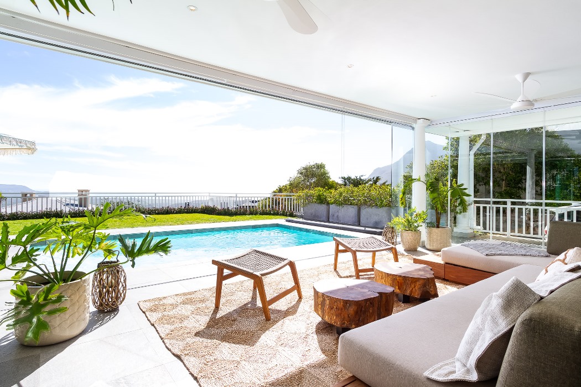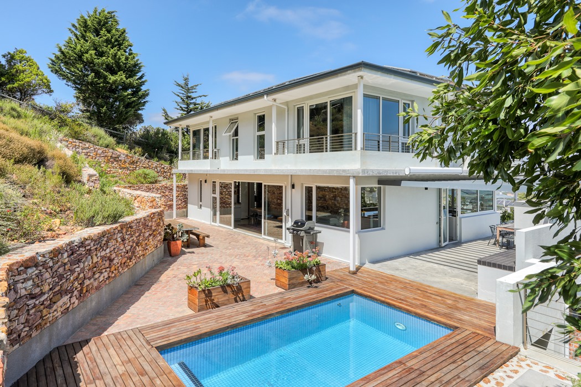Boulderwood
Please download our PDF for a full selection of images of this CVC selected property. (click on any image for full gallery)
Bedrooms
Pool
7
Private Pool
Sleeps
Views
14
Mountain
Bathrooms
6
Summary
This beautiful home in a family security estate has 5 large bedrooms, 4 en-suite and also a self-contained cottage with 2 bedrooms en-suite. The views are incredible as the property is surrounded by mountains and this spacious and tastefully designed home is perfect for relaxing in the peaceful garden setting. The house comes with a butler, who looks after the house and cooks and is a gem to have on the property.
Living
A double volume entrance hall welcomes you into the expansive living spaces. Tastefully decorated and designed for comfort, the indoor and outdoor areas are an invitation to relax. Two large lounges, a formal dining room, a bar area and a fully equipped kitchen make for luxury living at its best.
Leisure
The solar heated pool with sun loungers and parasol, beautiful big manicured garden, numerous under cover patio entertainment areas and the peaceful environment will leave you wanting for nothing whilst on holiday at Boulderwood.
- King-size bed
- Doors to patio
- Dressing room and TV
- En-suite bathroom
- Upstairs
Bedroom 1
- Queen size bed
- Doors leading to garden
- En-suite bathroom
- Downstairs
Bedroom 2
- Double bedroom
- Shared en-suite bathroom
Bedroom 3
- Double bedroom
- Shared en-suite bathroom
Bedroom 4
- Double bedroom
- En-suite bathroom
Bedroom 5
- In Cottage
- Double bedroom
- Doors leading to garden
- En-suite bathroom
Bedroom 6
- In Cottage
- Double bedroom
- Doors leading to garden
- En-suite bathroom
Bedroom 7
- En-suite to bedroom 1
- Bath, Shower, Double Vanity and Toilet
Bathroom 1
- En-suite to bedroom 2
- Shower, Basin, Toilet
Bathroom 2
- En-suite to bedroom 3 and 4 (shared)
- Bath, Shower, Basin, Toilet
Bathroom 3
- En-suite to bedroom 5
- Shower, Basin, Toilet
Bathroom 4
- En-suite to bedroom 6
- Shower, Basin, Toilet
Bathroom 5
- En-suite to bedroom 7
- Bath, Basin, Toilet
Bathroom 6
- Open plan and spacious
- Adjoining dining area and bar
- Doors leading to patio and garden
- Fireplace
- TV, DVD, movie channels
Lounge 1 and 2 in main house
- TV
- Adjacent to kitchen
Lounge 3 in cottage
- Large table seating 10
- Adjacent to feature wine cellar
Formal dining room
- Off the kitchen
- Additional dining area in cottage
Informal dining area
- Fully equipped kitchens in main house and cottage
- Gas hob-electric oven, Fridge-Freezer, Microwave Oven, Kettle, Toaster, Coffee maker, Dishwasher, Separate scullery, Bar Fridge
- Numerous outdoor entertainment areas
- Swimming pool
- Sun loungers
- Outdoor seating
- Garage and off-street parking on property
- Laundry Facilities - washing machine, tumble drier
- Wi-Fi (uncapped)
- Playroom
- Own water source
- House keeping






