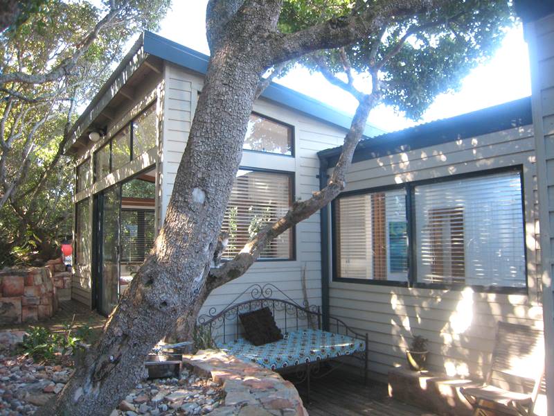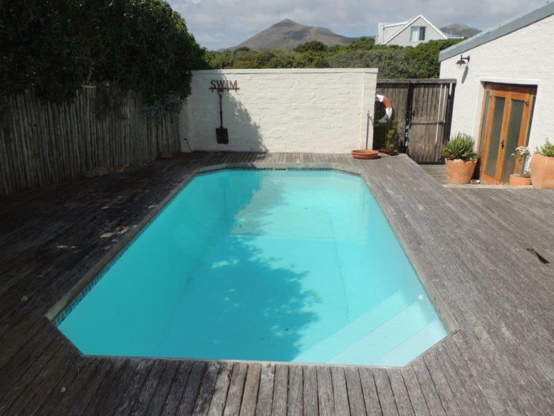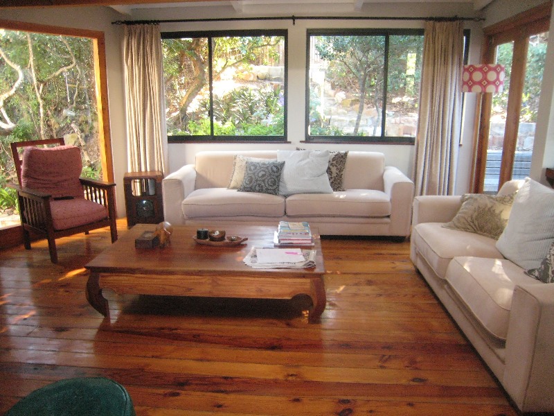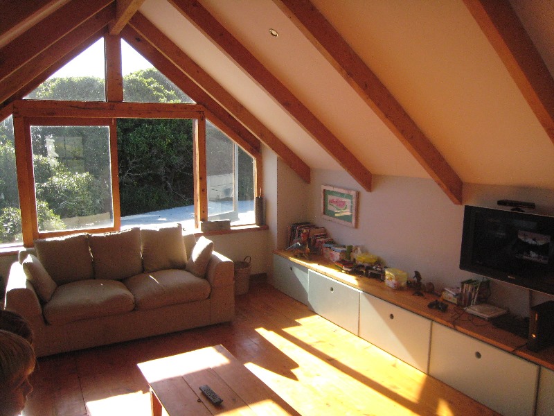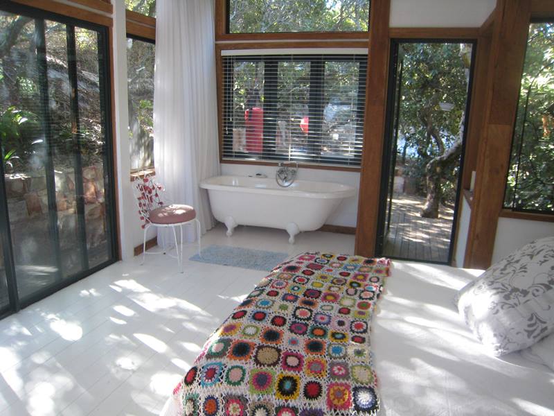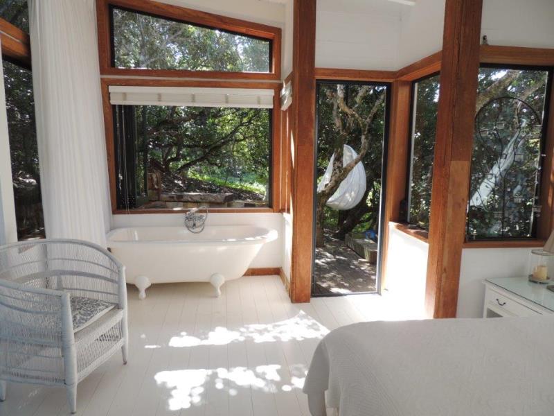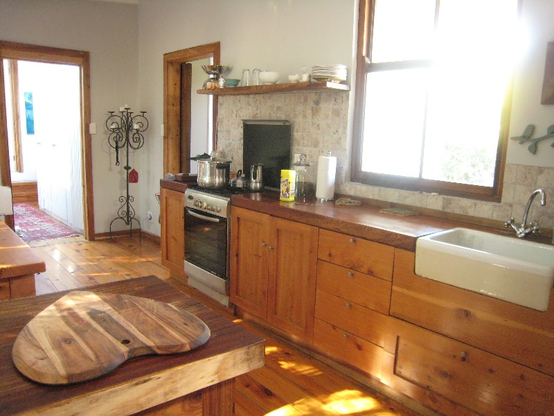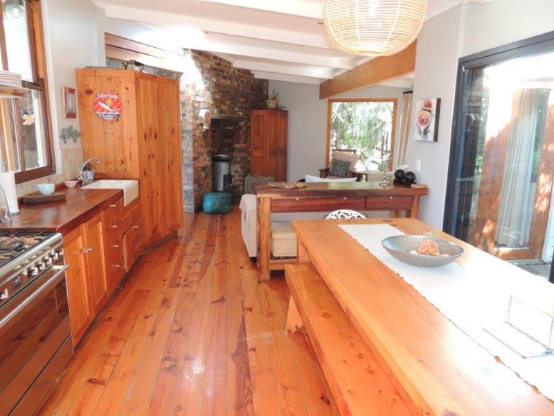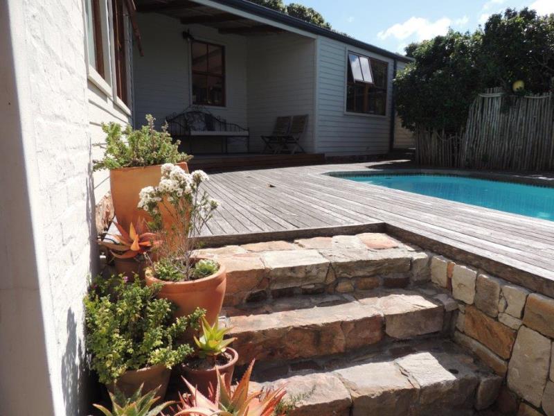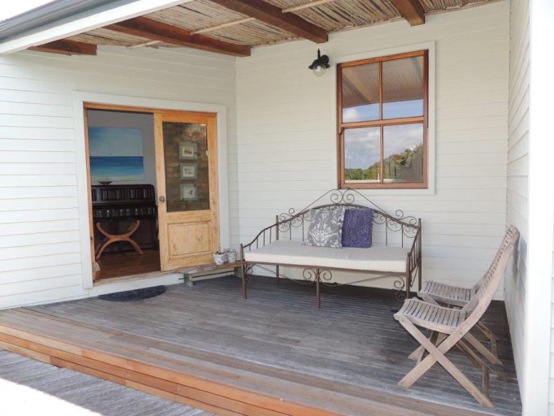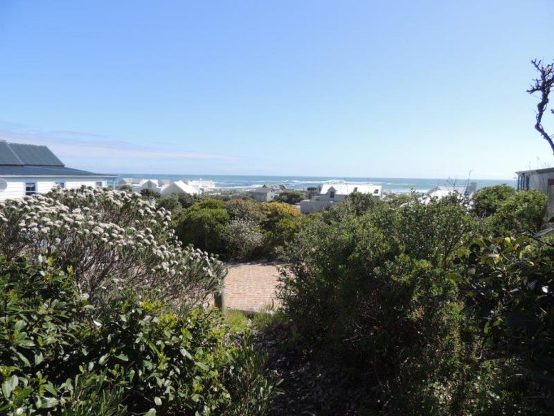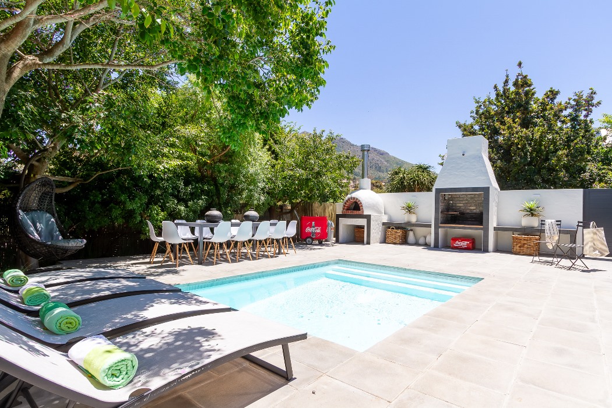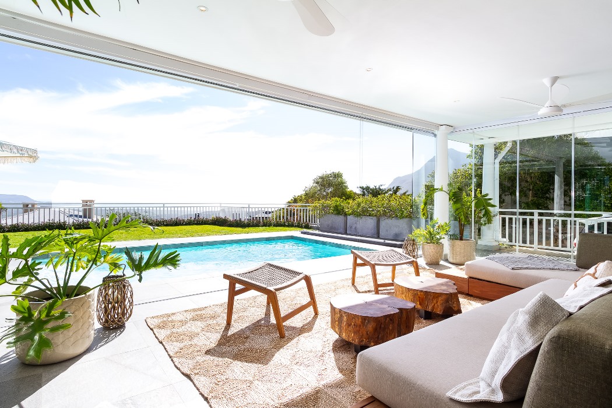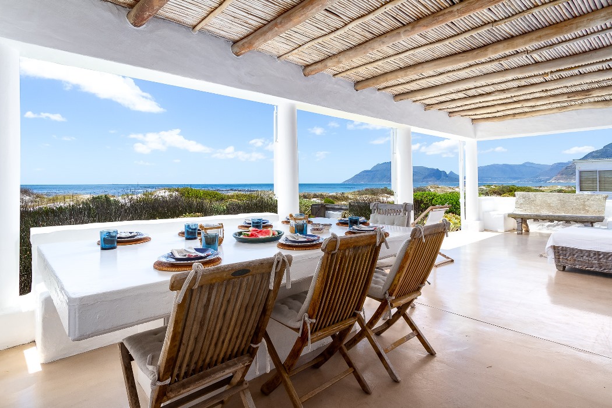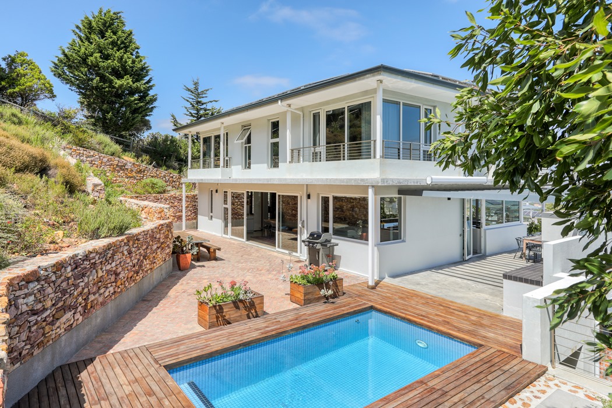Grace’s House
Please download our PDF for a full selection of images of this CVC selected property. (click on any image for full gallery)
Bedrooms
Pool
3
Private pool
Sleeps
Views
4
Mountain
Bathrooms
2
Nestled amongst the milkwood trees, a hop and a skip over the dunes to Kommetjie’s spectacular Longbeach, this family home, set in the up-market private estate of Klein Slangkop, has all the ingredients for a relaxed and enjoyable holiday. A wonderful location from which to explore Cape Town and surrounds.
Living
A sense of adventure and mystery abound in this lovely home amongst the milkwood trees. The open plan timber kitchen, lounge and dining area with large doors opening up to create a unified living space with the outdoors gives one the sense of living in a tree house. The beautiful timber floors and carpentry create a charming ambience. There is a Fireplace for cool evenings and flat screen TV’s in the lounge and playroom. The dining table seats 12. There is comfortable outdoor seating on both sides of the house.
Leisure
Enjoy relaxed days beside the sparkling pool on the timber deck, alfresco dining at the barbeque area under the milkwoods, or stroll to the beach for a refreshing dip in the ocean, long beach walks and memorable sunsets. The large loft playroom is ideal for children to play games and relax and enjoy a bit of TV. Freshly caught crayfish can be bought from the local fishermen at the slipway. A quaint selection of restaurants and shops are just a 2 minute drive away. Imhoff Farm and deli with more restaurant and entertainment options is 5 minutes away and the local mall 10 minutes away.
- Queen size bed
- En-suite bathroom
- Doors leading to deck and timber forest
Bedroom 1
- Three quarter bed with pull-out 'under bed'
- Ideal for children
Bedroom 2
- Three quarter bed with pull-out 'under bed'
- Ideal for children
Bedroom 3
- En-suite to bedroom 1
- Open plan with free-standing bath, all glass shower, double vanity and toilet
Bathroom 1
- Family bathroom
- Bath, shower, basin and toilet
Bathroom 2
- Open plan with dining and kitchen
- Fireplace
- Dining seating for 10
- Fully equipped kitchen
- Gas hob - Electric oven, kettle, toaster and coffee maker
- Fridge-freezer, microwave oven, dishwasher
- Swimming pool with safety cover available on request
- BBQ facilities (wood)
- Sunloungers
- Jungle gym and trampoline
- Off-street parking
- Wi-Fi (capped)
- Located within security estate with access control and 24Hr security. Alarmed






