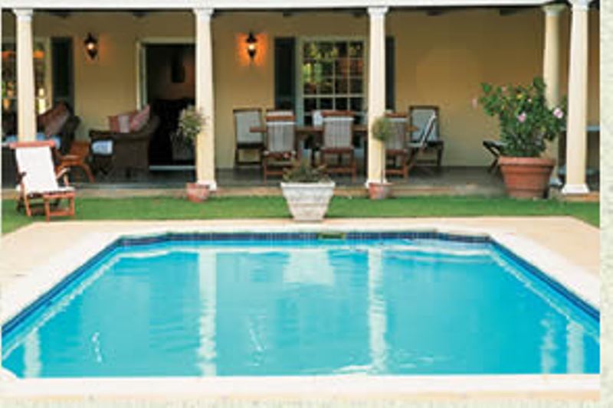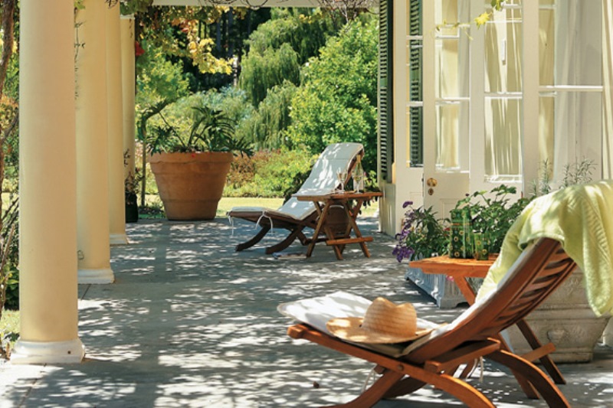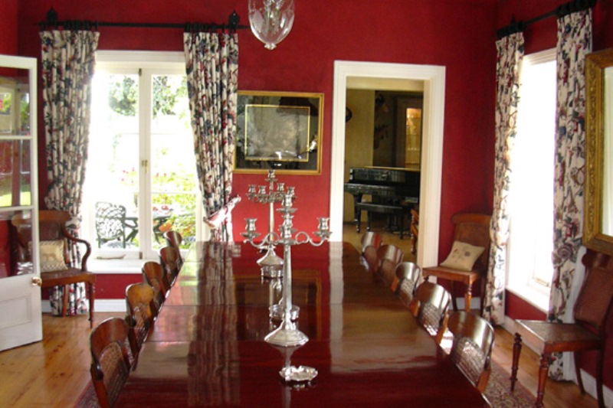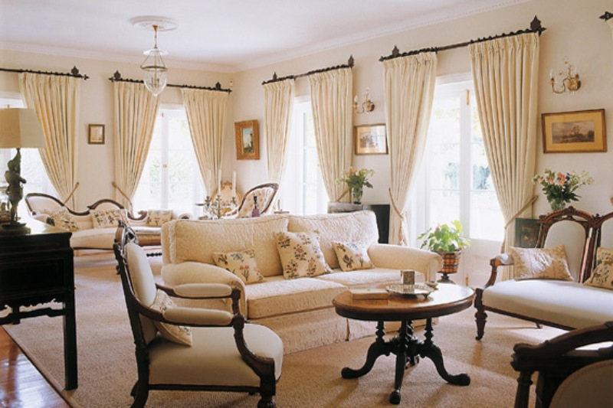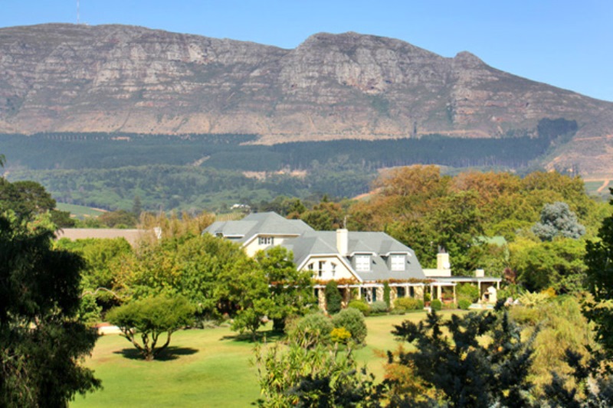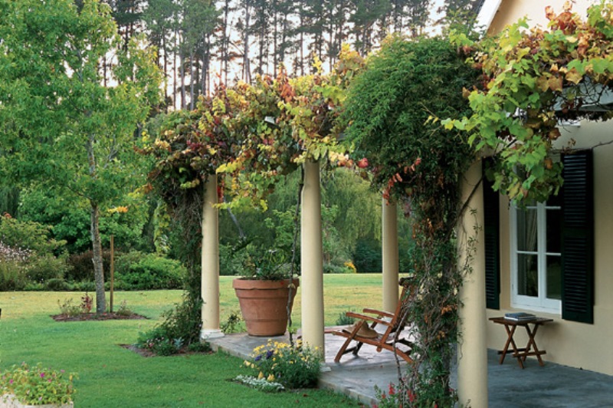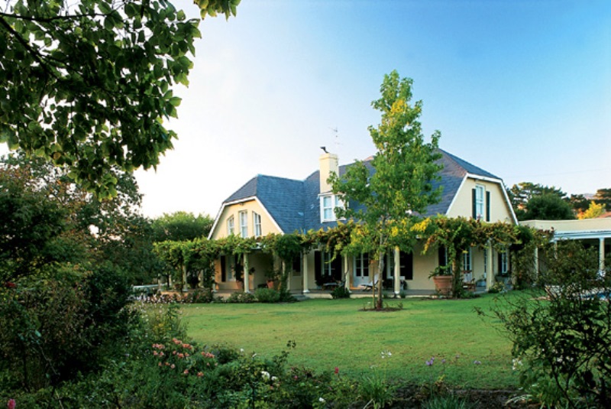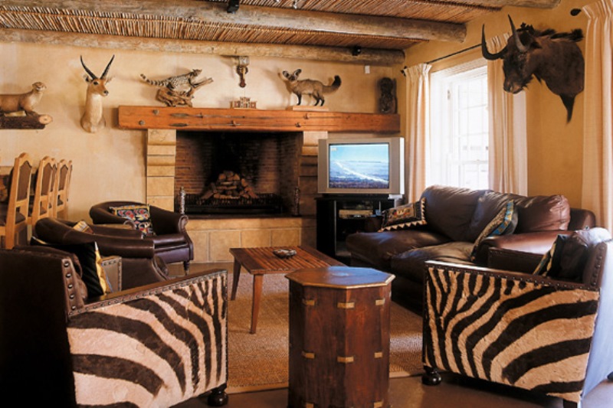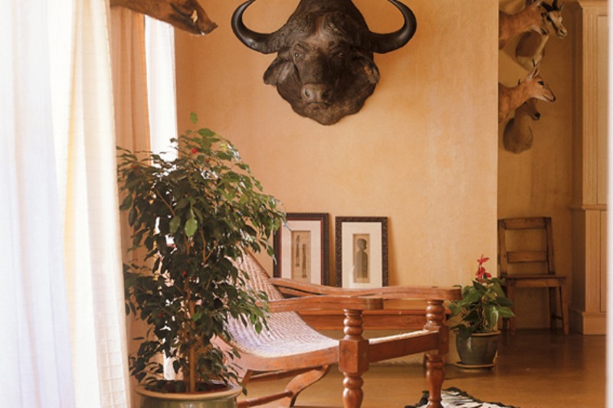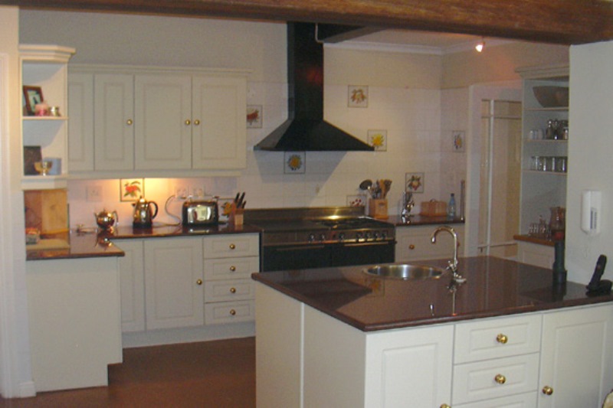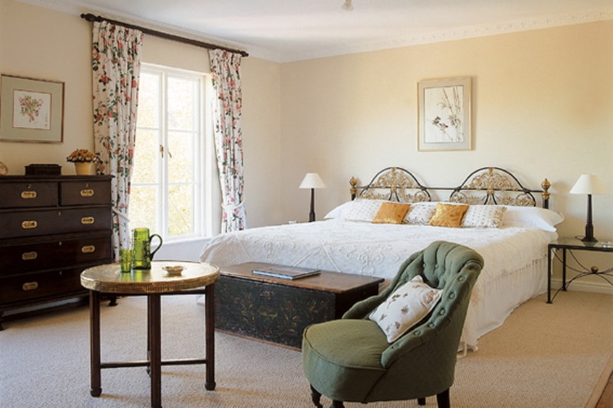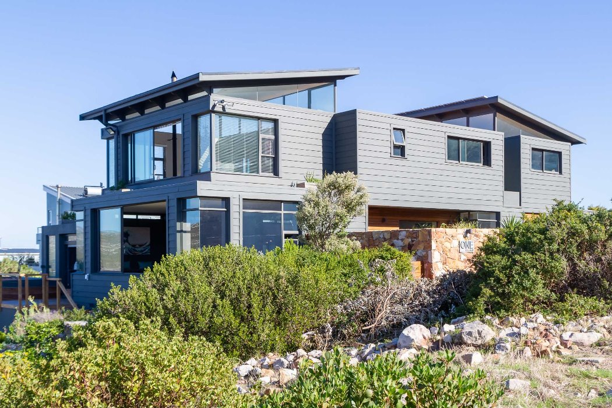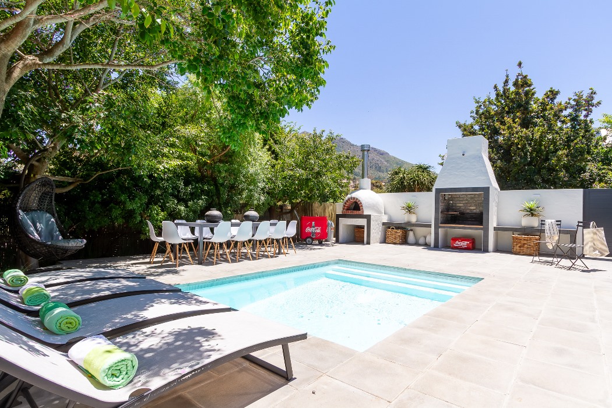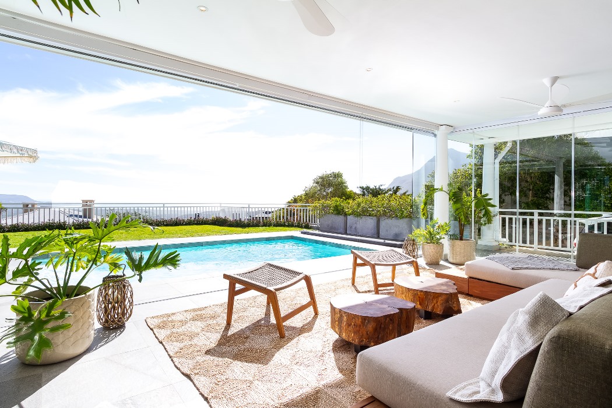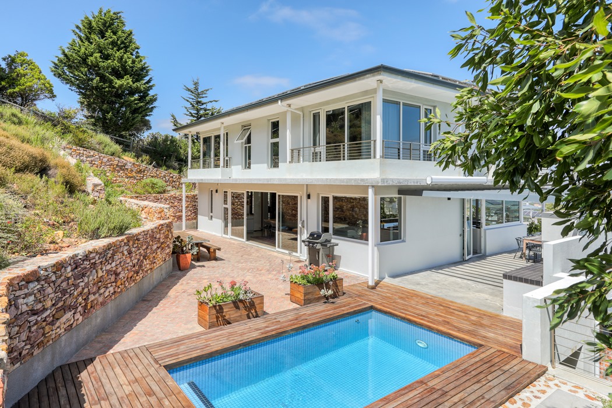Brookhill Villa
Please download our PDF for a full selection of images of this CVC selected property. (click on any image for full gallery)
Bedrooms
Pool
5
3m x 6m
Sleeps
Views
10
Mountain, garden
Bathrooms
7
Situated in the heart of the exclusive Constantia region, this classical property is on three acres of rolling lawns leading to a small lake surrounded by Willow trees. The luxurious private accommodation in picturesque and tranquil surroundings will enchant you during your stay in the Cape.
Living
An abundance of space and charm with tremendous attention to detail, the living areas offer elegant and superior furnishings. A formal lounge with wooden floorboards and antique furniture as well as a formal dining room which can seat 16 guests. A fully equipped kitchen opens onto a courtyard which is perfect for breakfast.
Leisure
Relax beside the crystal clear pool and take in the peaceful ambience. The covered poolside terrace is equipped with barbeque facilities and a pizza oven. Plenty of comfortable outdoor furniture will make this one of the family’s favourite spots to spend time. The bar, with African theme, leads off the dining area and offers a perfect retreat. Minutes away from renowned wine estates, excellent restaurants and art galleries you will never be at a loss for something to do.
Please note that there are two resident labradors at the property which are very friendly and are welcomed by all our staying guests.
- Queen size bed
- En-suite bathroom
Bedroom 1
- Queen size bed
- En-suite bathroom
Bedroom 2
- Queen size bed
- En-suite bathroom
Bedroom 3
- Queen size bed
- En-suite bathroom
Bedroom 4
- Queen size bed
- En-suite bathroom
- Situated on ground floor
Bedroom 5
- Spacious en-suite to second bedroom with bath, shower and basin
Bathroom 1
- En-suite to second bedroom with bath, shower and basin
Bathroom 2
- En-suite to third bedroom with bath, shower and basin
Bathroom 3
- En-suite to fourth bedroom with bath, shower and basin
Bathroom 4
- En-suite to fifth bedroomwith bath, shower and basin
Bathroom 5
- Guest toilet - Located near kitchen area with single basin and toilet
Other
- Guest toilet - Located near bar area with single basin and toilet
Other
- Open plan lounge and dining area
- Stunning views of the pool and garden areas
- Outdoor informal lounge area near pool
- Beautiful elegant and classic 16-seater wooded dining table
- Open plan to superbly formal lounge and kitchen areas
- Outdoor wooden 10-seater dining table
- Fully equipped farm-styled fully equipped kitchen
- Open planned with breakfast room, shaded courtyard and main dining area
- Serperate scullery with dishwasher, washing machine and tumble dryer
- Barbeque/ braai and outdoor relaxation facilities
- Swimming pool with Pool Cover
- Patio area leads to pool
- Large level garden area
- Double garage and off-street parking
- Alarm system
- Satellite TV and entertainment system
- Wifi Internet







