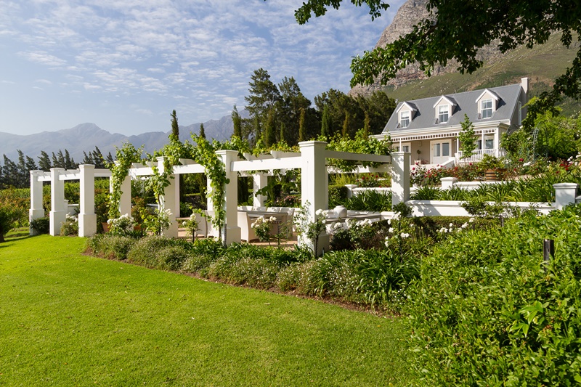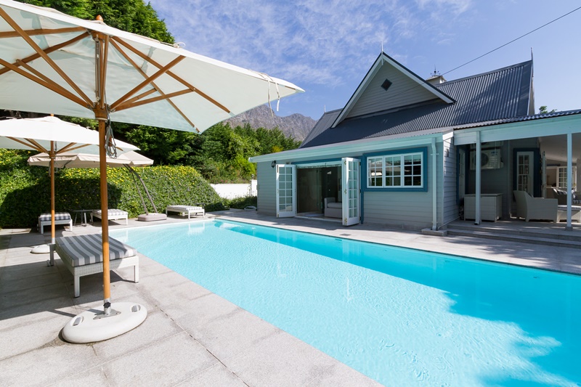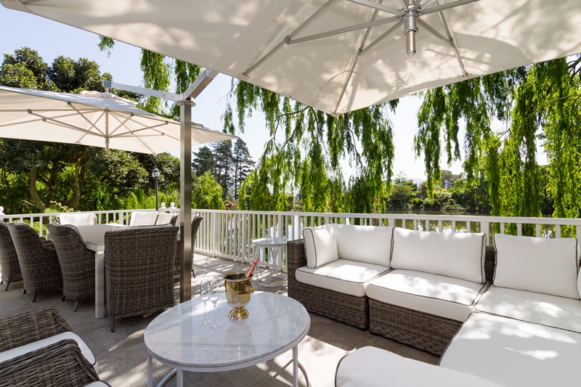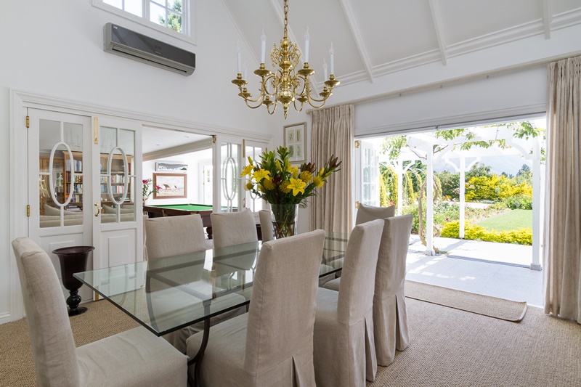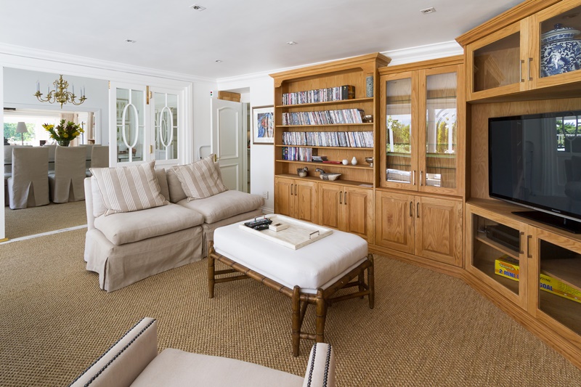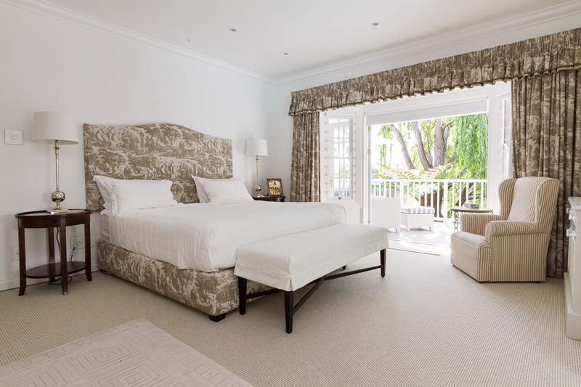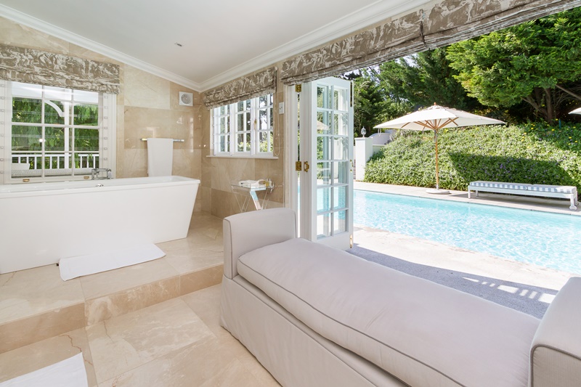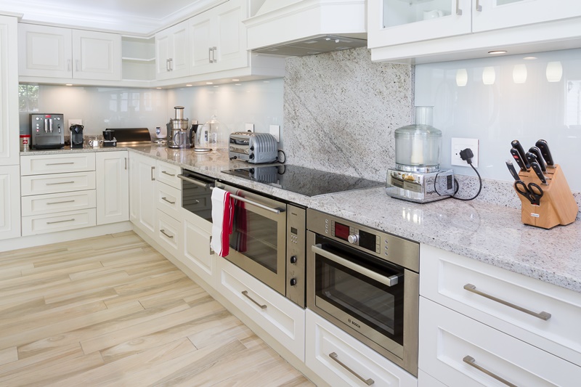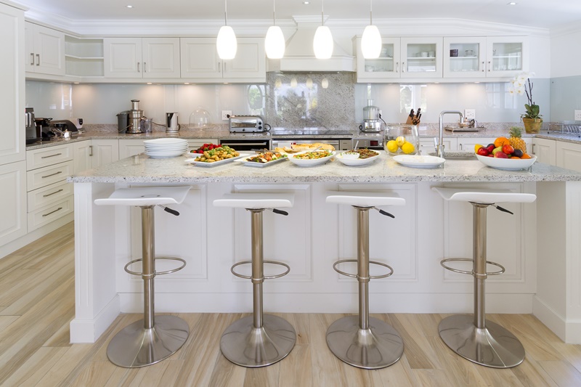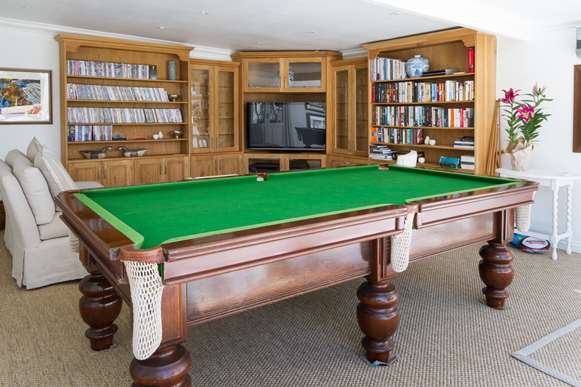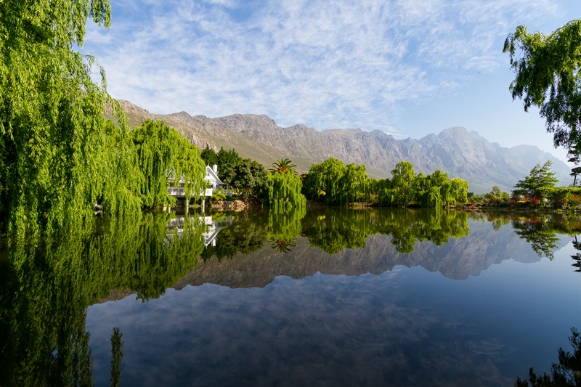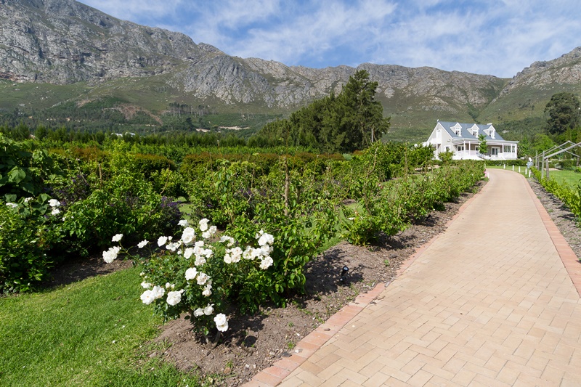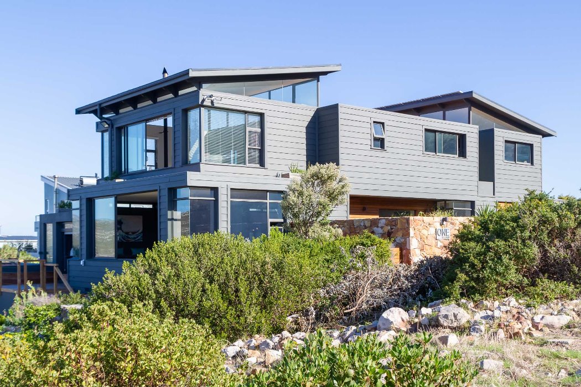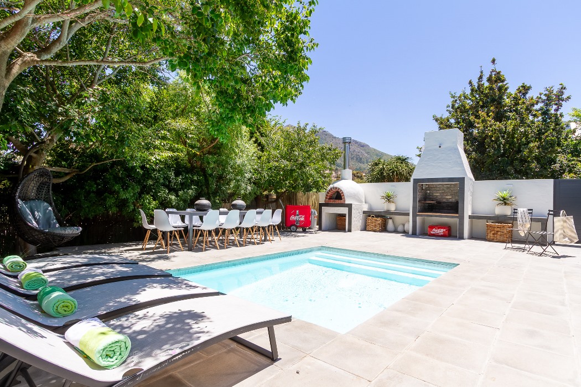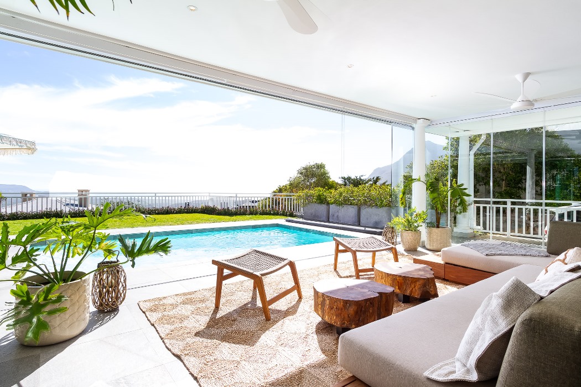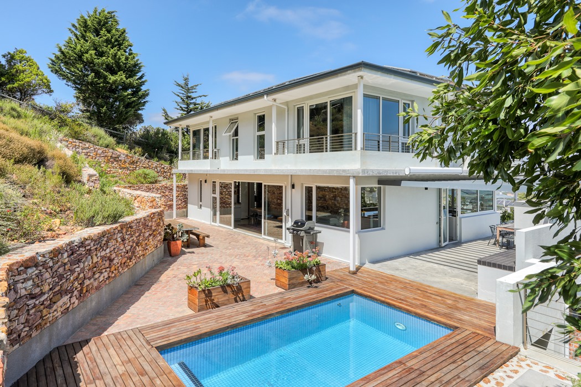Farm Lorraine Lake Cottage
Please download our PDF for a full selection of images of this CVC selected property. (click on any image for full gallery)
Bedrooms
Pool
3
Private Pool
Sleeps
Views
6
Mountain
Bathrooms
3
Farm Lorraine is unique in every way from unparalleled views to luxurious accommodation. A spectacular farm estate situated in the Franschhoek Winelands 2km’s from the village and set against the majestic mountain backdrop. Beautifully landscaped gardens with a 3500m2 dam as a focal point, with mini beach and pedal-boat. Herb garden and fresh vegetables for guests to enjoy.
Living
“Luxurious” is the best word to describe every aspect of this beautiful home. The attention to every detail is evident in the state-of-the-art appliances, luxurious finishes and unexpected elements of comfort and style. Enter the Manor House through a private entrance lobby, leading to the lounge, dining room, TV room with home theatre screen and DVD library. The games room with billiard table and pub are a delight. The fully equipped gourmet kitchen with separate scullery is fully equipped with modern appliances.
Leisure
The opportunities are endless; enjoy the sunset on a warm summer’s evening over a candle-lit dinner on the patio. Cool off in the large private pool in the heat of the day or paddle a boat out onto the dam. Mountain walks, wine tasting and French cuisine are all close by and to be enjoyed. Or just relax with a good book and soak it all in.
- King size bed
- En-suite bathroom with french doors leading onto pool.
- French doors leading onto the patio and overlooking the dam.
Bedroom 1
- Queen size bed
- En-suite bathroom
- French doors leading onto private patio with separate seating area and garden.
Bedroom 2
- Queen size bed
- En-suite bathroom
- French doors leading onto patio and overlooking the dam.
Bedroom 3
- En-suite to bedroom 1
- Bath, double showerhead, bidet and French doors leading onto pool
Bathroom 1
- En-suite to bedroom 2
- Bath, shower, basin and toilet
Bathroom 2
- En-suite to bedroom 3
- Shower, basin and toilet
Bathroom 3
- Open plan with dining area
- Fireplace
- Projector
- High ceilings and exposed roof trusses
- Concertina doors creating indoor/ outdoor flow
Formal lounge
- Billiard table
- Home theatre set-up TV with DStv (satellite channels)
- Books
- Concertina doors creating indoor/ outdoor flow
- Concertina doors creating indoor/ outdoor flow
TV & games lounge
Dining seating for 8
- Fully equipped kitchen
- Electric hob-oven, toaster, coffee maker
- Fridge-freezer, microwave oven, dishwasher, separate scullery
- A drop of collect service is offered for laundry (at an extra fee)
- Swimming pool (12m x 4m) - no swimming pool safety feature
- Sunloungers
- Outdoor dining and seating
- BBQ facilities (wood)
- Gas burners for outdoor heating
- Ample outdoor parking available on site
- Wi-fi
- Electronic gates secured with remote control. All external dwellings have motion monitoring beams and an alarm system linked to armed response






