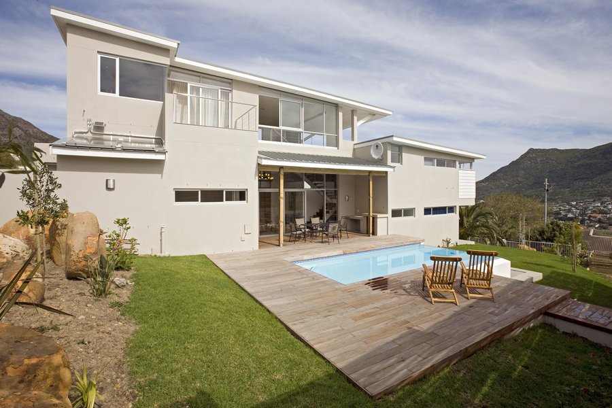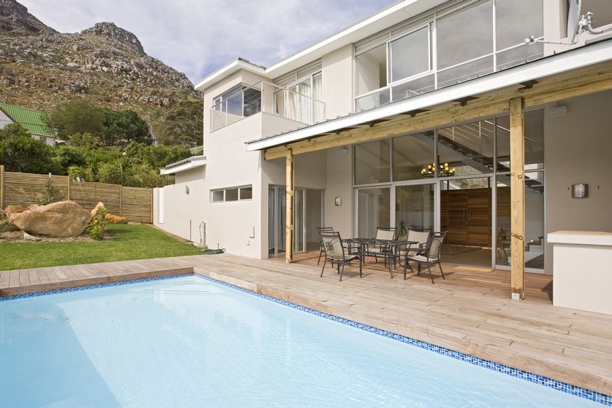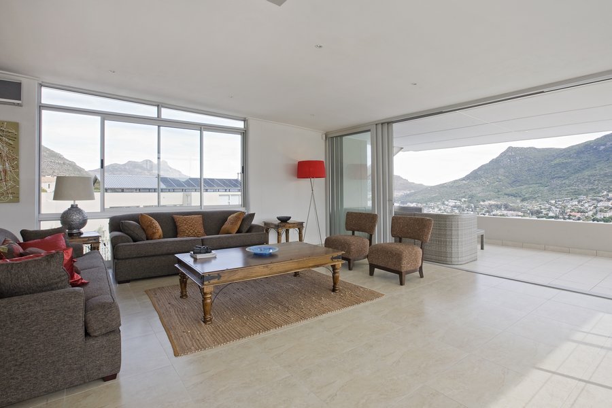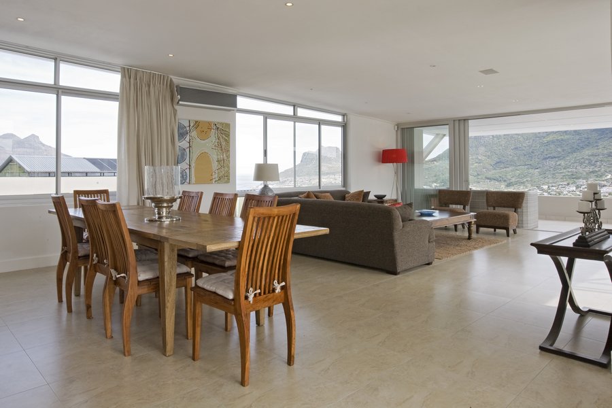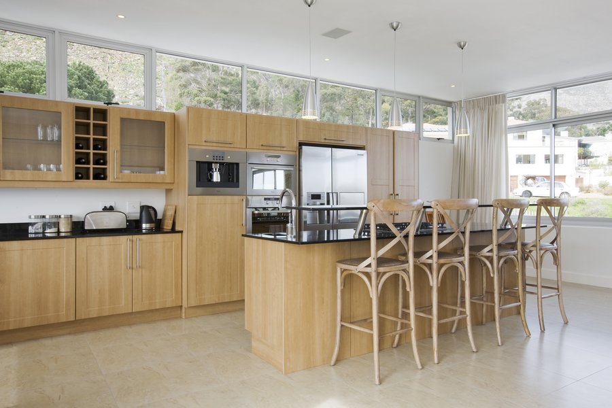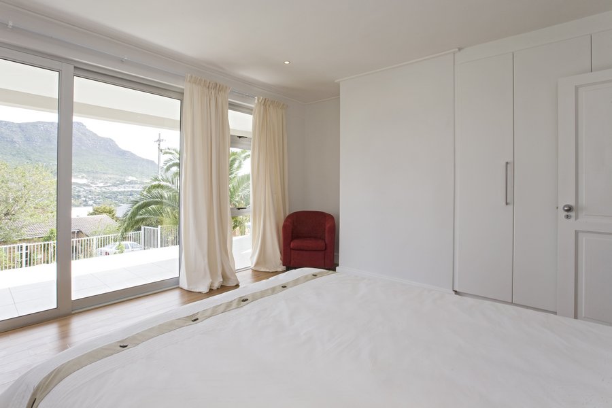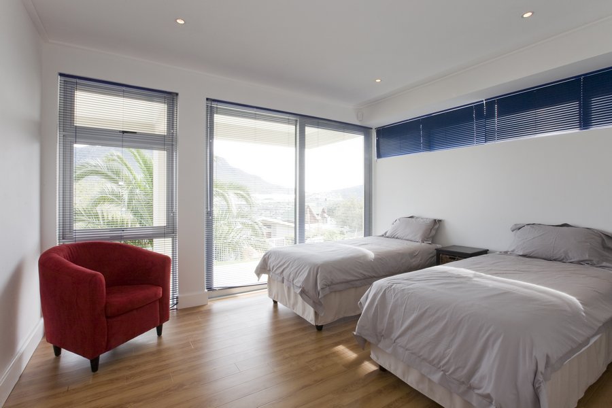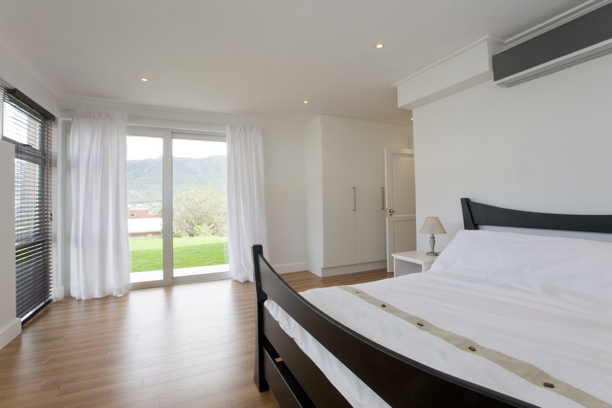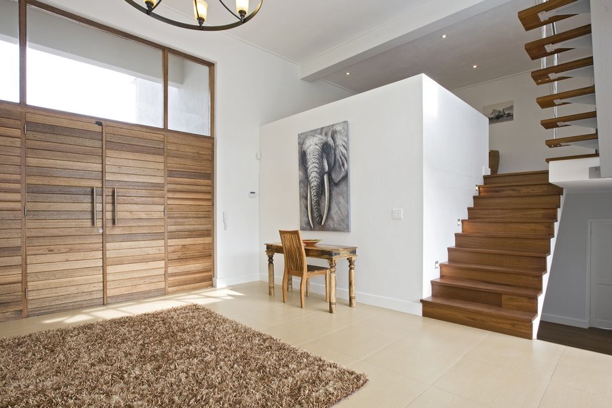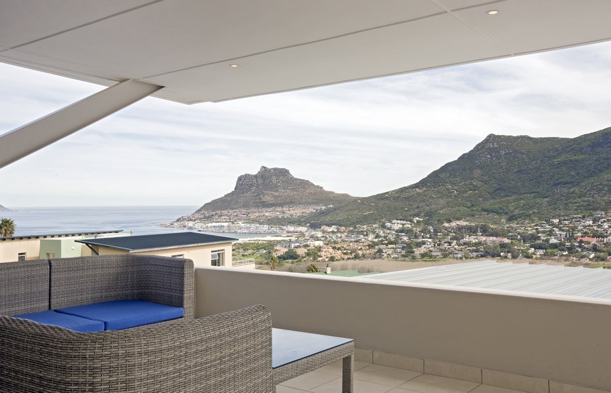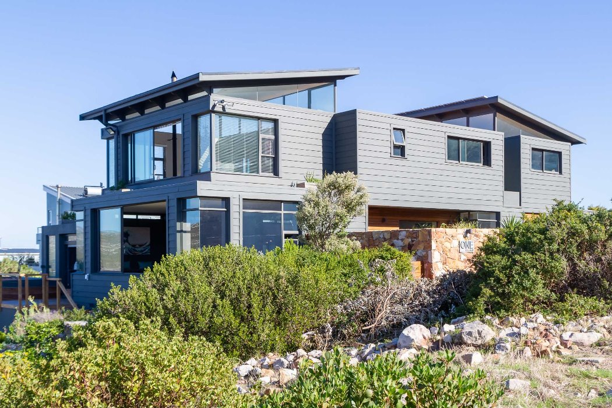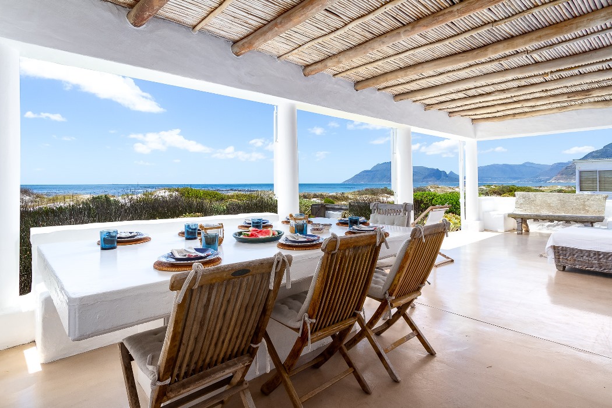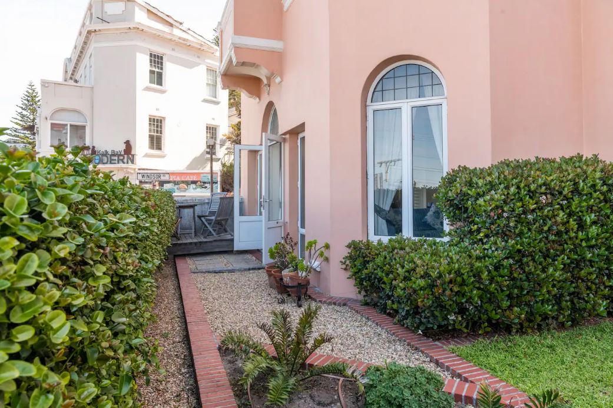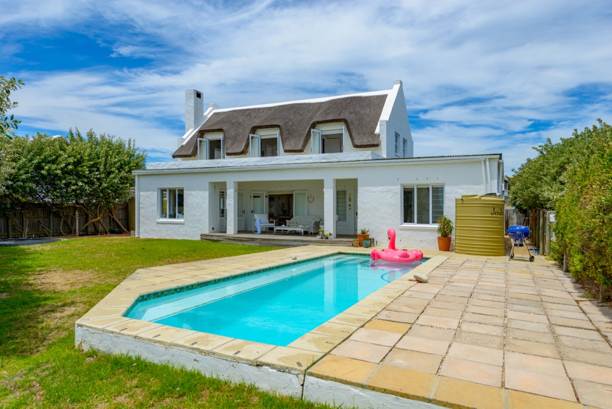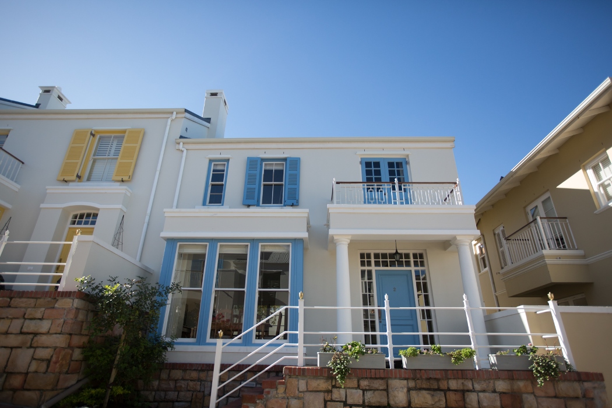Mckenzie House
Please download our PDF for a full selection of images of this CVC selected property. (click on any image for full gallery)
Bedrooms
Pool
5
10m x 4m
Sleeps
Views
12
Mountain and Sea
Bathrooms
3
A unique architect-designed 3-level villa lies on the peaceful upper slopes of the Penzance estate in Hout Bay.
Living
The open-plan living space is situated on the top floor to take advantage of the breathtaking all-round sea and mountain views, and benefits from a large entertaining terrace overlooking the beach, and a second breakfast terrace with mountain views. A second TV lounge adjoins the pool terrace which is sheltered from the sea breeze and equipped with a gas braai and 12-seater dining table. A lift links the fully-equipped kitchen to the pool terrace. The five bedrooms sleep a maximum of 12 and all have terraces with views.
Leisure
Relax on the balcony while soaking in the spectacular views or cool down in the sparkling swimming pool under the blue African sky. A TV lounge and games room adjoins to the pool terrace which is sheltered from the sea breeze and equipped with a gas braai and 12-seater dining table for alfresco dining on a balmy summer’s eve.
"Hi Casey,
Thanks a million, your help meant so much to us, we enjoyed our stay so much that we are looking forward to another holiday at the same house. You made our holiday a memorable one!"
Mr. Ross - January 2014
- King sized bed
- En-suite
- Opens onto balcony
- Air-conditioning
Bedroom 1
- Queen sized bed
- En- suite
- Opens onto balcony
- Air-conditioning
Bedroom 2
- Double sized bed
- Shared bathroom
- Opens onto balcony
- Air-conditioning
Bedroom 3
- Twin (2 x single) Beds
- Shared bathroom
- Opens onto balcony
- Air-conditioning
Bedroom 4
- Two sets of bunk beds (sleeps 4)
- Shared bathroom
- Opens onto balcony
- Air-conditioning
Bedroom 5
- En-suite to bedroom 1
- Bath, shower, basin & toilet
Bathroom 1
- En-Suite to bedroom 2
- Bath, shower, basin & toilet
Bathroom 2
- Shared bathroom
- Shower, basin & toilet
Bathroom 3
- Open plan with kitchen and dining area
TV & games room downstairs
- Dining seating for 12
- Fully equiped kitchen
- Gas hob-electric oven, coffee maker, microwave oven
- Dishwasher, washing machine & tumble dryer
- Lift linking kitchen to pool terrace
- Solar heated pool
- Large landscaped garden
- Decked barbeque area
- Double garage
- No pool safety feature for children
- Security fenced
- Wireless internet access
- Underfloor Heating






